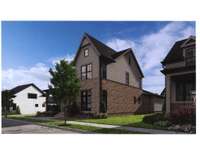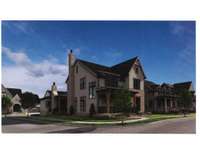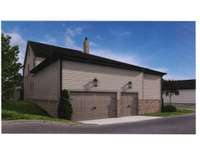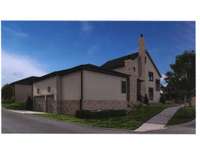$1,489,900 8011 Cane Creek Rd - Nashville, TN 37221
Welcome to Beautiful Stephens Valley. This stunning home has 2 bed with baths on first floor and 3 beds with attached baths on the second floor. It also includes a 3rd car carriage. Fireplace on the large covered porch and a huge master closet. This Home is in foundation and will be ready 1st quarter 2025. Pics are all artist renderings. LOOK UNDER DOCUMENTS FOR FLOOR PLANS and also look under links for a 360 view of a similar floor plan.
Directions:Sneed road to round about, 2nd right onto Pasquo. Straight back to Cane Creek on Right.
Details
- MLS#: 2701365
- County: Williamson County, TN
- Subd: Stephens Valley Sec1 Ph1a
- Style: Other
- Stories: 2.00
- Full Baths: 4
- Half Baths: 1
- Bedrooms: 5
- Built: 2024 / NEW
Utilities
- Water: Public
- Sewer: Public Sewer
- Cooling: Central Air
- Heating: Heat Pump, Natural Gas
Public Schools
- Elementary: Westwood Elementary School
- Middle/Junior: Fairview Middle School
- High: Fairview High School
Property Information
- Constr: Fiber Cement, Brick
- Roof: Shingle
- Floors: Other
- Garage: 3 spaces / detached
- Parking Total: 5
- Basement: Slab
- Waterfront: No
- Living: 19x17 / Great Room
- Dining: 17x12 / Combination
- Kitchen: 14x17 / Pantry
- Bed 1: 18x14
- Bed 2: 13x13 / Bath
- Bed 3: 13x13 / Walk- In Closet( s)
- Bed 4: 11x14 / Walk- In Closet( s)
- Bonus: 19x15 / Second Floor
- Patio: Covered Patio
- Taxes: $3,745
- Amenities: Park, Playground, Pool, Tennis Court(s), Underground Utilities, Trail(s)
- Features: Garage Door Opener, Gas Grill, Smart Lock(s), Irrigation System
Appliances/Misc.
- Fireplaces: 2
- Drapes: Remain
Features
- Dishwasher
- Disposal
- Microwave
- Ceiling Fan(s)
- Pantry
- Smart Appliance(s)
- Storage
- Walk-In Closet(s)
- Primary Bedroom Main Floor
Listing Agency
- Office: Celebration Homes
- Agent: Jeffrey Terrell
Internet Data Exchange
Information is Believed To Be Accurate But Not Guaranteed
Copyright 2024 RealTracs Solutions. All rights reserved.
The data relating to real estate for sale on this web site comes in part from the Internet Data
Exchange Program of RealTracs Solutions. Real estate listings held by brokerage firms other
than are marked with the Internet Data Exchange Program
logo and detailed information about them includes the names of the listing brokers.























