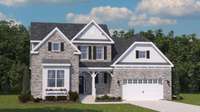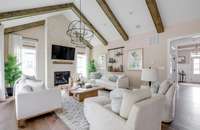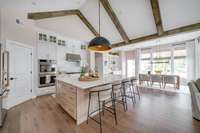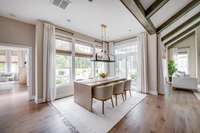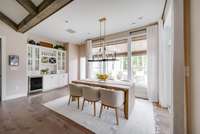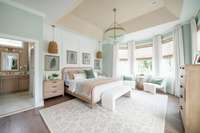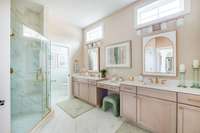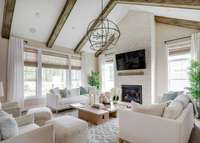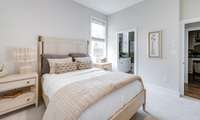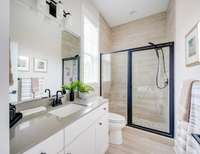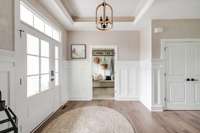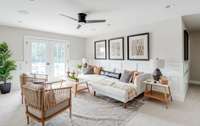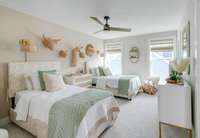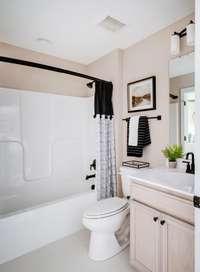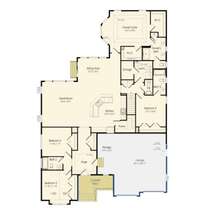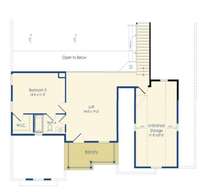$943,900 101 Firefly lane - Hendersonville, TN 37075
PRE SALE HOMESITE, * TO BE BUILT* Don' t miss out on the gorgeous Cassidy floorplan sitting on our beautiful corner homesite 40. Make this ranch- style 4 bedroom, 3. 5 bath home your escape in this exclusive to Schell Brothers community. With easy access to the highway, local shopping/ dining, and nature trails, there is so much to love about this unique community that offers OVER a half- acre lot in the heart of Hendersonville. The Cassidy boasts high ceilings and an open concept entertainment space. With same level living and an option to finish out your upstairs, it is perfect for everyone, from growing families to those seeking versatile, spacious living. The base price shown includes $ 30, 000 in incentives with a lot premium included. Additional options and selections are not included. Personalize this plan to make it uniquely yours. THIS IS ONE OF MANY PLANS YOU CAN SELECT FOR THIS HOMESITE. Base prices vary by plan. All information deemed accurate, buyers to verify.
Directions:From Nashville take I-65 N to take TN-386N/Vietnam Veterans Blvd. Take exit 7 for Indian Lakes Blvd towards Drakes Creek Rd. Turn Left on Indian Lake Blvd. Turn right onto Stop Thirty Rd. Turn left onto Jones Lane. Turn right onto Firefly Lane.
Details
- MLS#: 2701411
- County: Sumner County, TN
- Subd: Oak Creek Estates
- Stories: 2.00
- Full Baths: 3
- Half Baths: 1
- Bedrooms: 4
- Built: 2024 / SPEC
- Lot Size: 0.670 ac
Utilities
- Water: Public
- Sewer: Public Sewer
- Cooling: Electric
- Heating: Natural Gas
Public Schools
- Elementary: Dr. William Burrus Elementary at Drakes Creek
- Middle/Junior: Knox Doss Middle School at Drakes Creek
- High: Beech Sr High School
Property Information
- Constr: Brick, Fiber Cement
- Roof: Shingle
- Floors: Carpet, Finished Wood, Tile, Vinyl
- Garage: 2 spaces / detached
- Parking Total: 2
- Basement: Slab
- Waterfront: No
- Taxes: $5,000
- Amenities: Sidewalks, Trail(s)
- Features: Balcony, Irrigation System, Smart Light(s), Smart Lock(s)
Appliances/Misc.
- Green Cert: ENERGY STAR Certified Homes
- Fireplaces: No
- Drapes: Remain
Features
- Dishwasher
- Microwave
- Refrigerator
- Air Filter
- Ceiling Fan(s)
- Dehumidifier
- Entry Foyer
- High Ceilings
- Open Floorplan
- Pantry
- Smart Light(s)
- Walk-In Closet(s)
- Primary Bedroom Main Floor
Listing Agency
- Office: Schell Brothers Nashville LLC
- Agent: Viyaleta Tooley
- CoListing Office: Schell Brothers Nashville LLC
- CoListing Agent: Louis Holstein
Information is Believed To Be Accurate But Not Guaranteed
Copyright 2024 RealTracs Solutions. All rights reserved.

