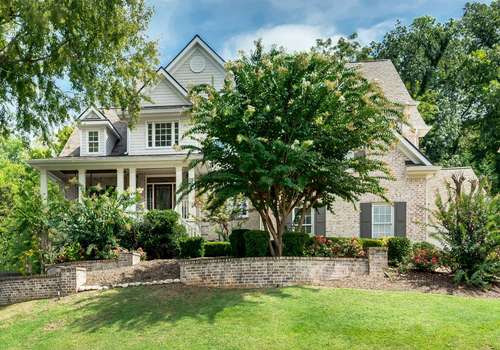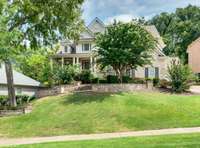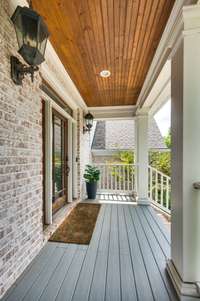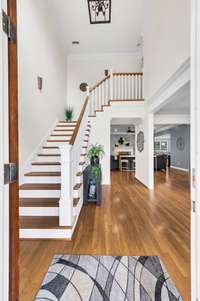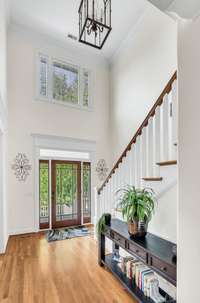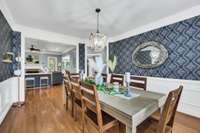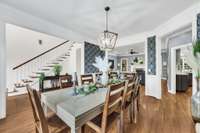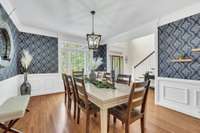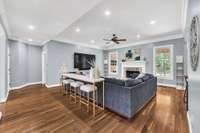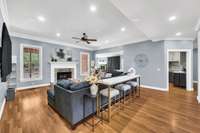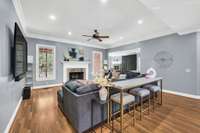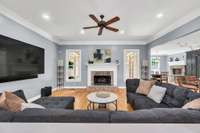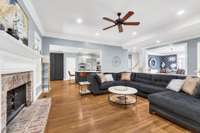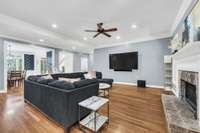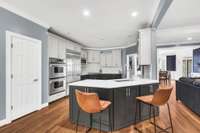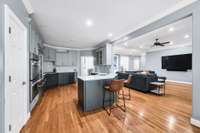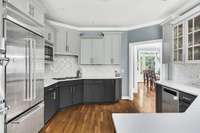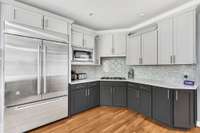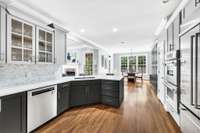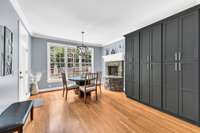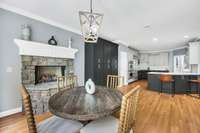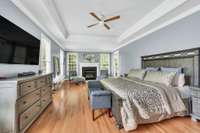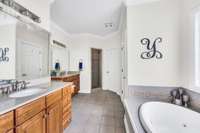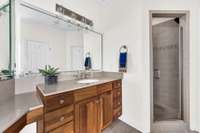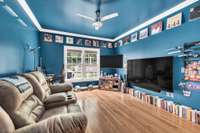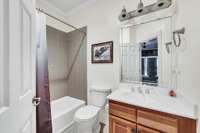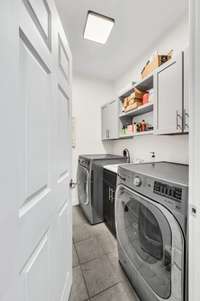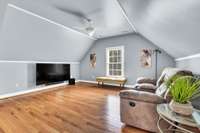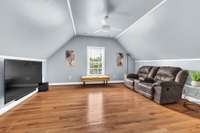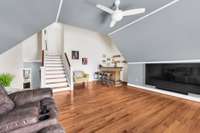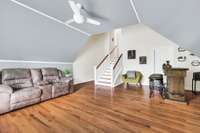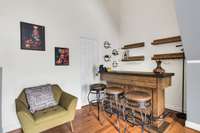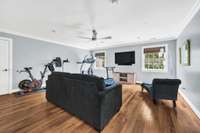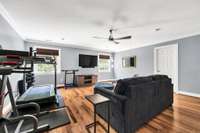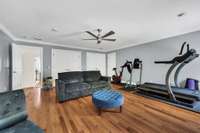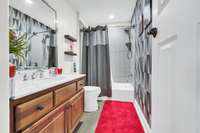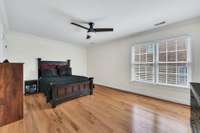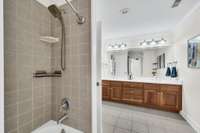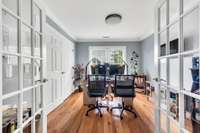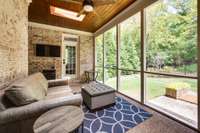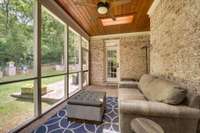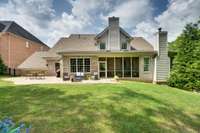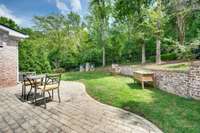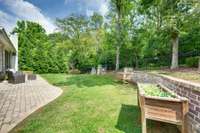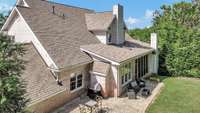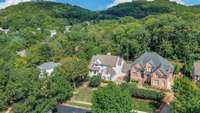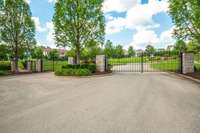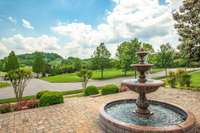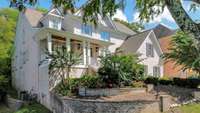$1,249,000 149 Allenhurst Cir - Franklin, TN 37067
Welcome to 149 Allenhurst Circle in the gated community of Ashton Park located in the heart of the Cool Springs area of Franklin. This home has hardwoods throughout, an outstanding kitchen, 2 bedroooms on the main level including the primary bedroom, and ensuite baths for every bedroom. You will love the privacy of the fenced back yard backing to wooded acres of HOA property. The screened back patio makes the perfect place to enjoy your cup of coffee on these crisp fall mornings. The primary bedroom has plenty of room for your king sized bed and a sitting area. If you work from home, the upstairs office is perfectly tucked away from the entertaining areas of the home. Make sure to see this one soon!
Directions:From I 65, take Cool Springs Blvd E. Turn right onto Allenhurst Circle. House will be on the left.
Details
- MLS#: 2702094
- County: Williamson County, TN
- Subd: Ashton Park Sec 1
- Style: Traditional
- Stories: 2.00
- Full Baths: 4
- Half Baths: 1
- Bedrooms: 4
- Built: 2002 / EXIST
- Lot Size: 0.290 ac
Utilities
- Water: Public
- Sewer: Public Sewer
- Cooling: Central Air
- Heating: Central
Public Schools
- Elementary: Kenrose Elementary
- Middle/Junior: Woodland Middle School
- High: Ravenwood High School
Property Information
- Constr: Brick
- Roof: Asphalt
- Floors: Finished Wood, Tile
- Garage: 3 spaces / attached
- Parking Total: 3
- Basement: Crawl Space
- Fence: Back Yard
- Waterfront: No
- Dining: 15x13 / Formal
- Kitchen: 32x13 / Eat- in Kitchen
- Bed 1: 28x14 / Suite
- Bed 2: 19x12 / Bath
- Bed 3: 19x17 / Bath
- Bed 4: 17x12 / Bath
- Den: 21x18
- Bonus: 19x18 / Over Garage
- Patio: Covered Porch, Screened Patio
- Taxes: $4,135
- Amenities: Gated
Appliances/Misc.
- Fireplaces: 3
- Drapes: Remain
Features
- Dishwasher
- Microwave
- Refrigerator
- Ceiling Fan(s)
- Entry Foyer
- Walk-In Closet(s)
- Primary Bedroom Main Floor
Listing Agency
- Office: Fridrich & Clark Realty
- Agent: Sean Simons, Broker, CRS
- CoListing Office: Fridrich & Clark Realty
- CoListing Agent: Jill Tidwell, Broker
Information is Believed To Be Accurate But Not Guaranteed
Copyright 2024 RealTracs Solutions. All rights reserved.
