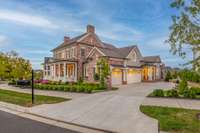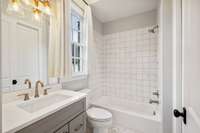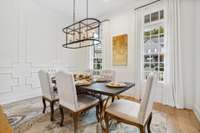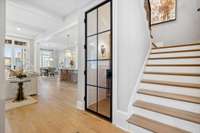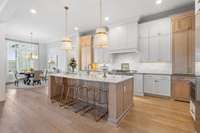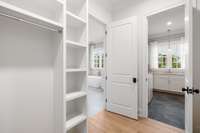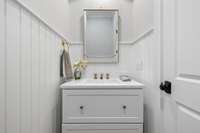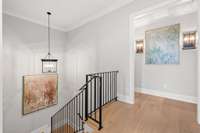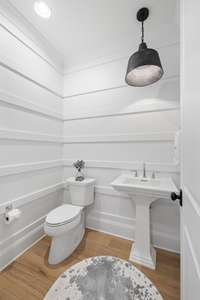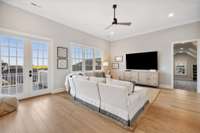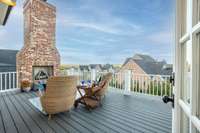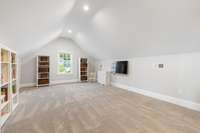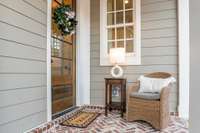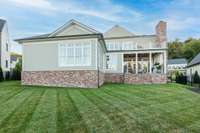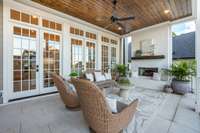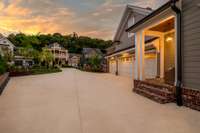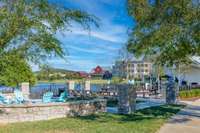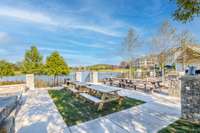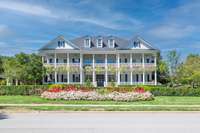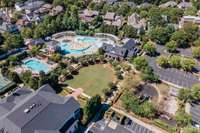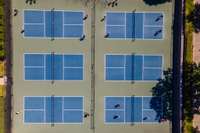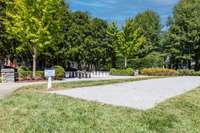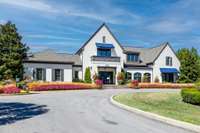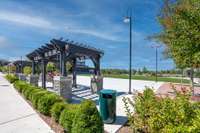$3,125,000 830 Cheltenham Ave - Franklin, TN 37064
Like New! Immaculate home with sprawling Southern- style front porch, beautiful views from back verandas with fireplaces! Uplifting Natural Light! Gorgeous finishes include wide plank French Oak flooring, Upgraded Lighting/ Appliances, Quartz, Marble. Spacious foyer, Main level Primary & Guest Suite/ Office w/ bath & closet. Designer wall in Dining. Open Kitchen, Entertaining Island, Cabinets galore! Butlers Pantry w/ Beverage Fridge & Storage. Massive Pantry! Primary accented w/ vaulted ceiling & beams, luxurious bath retreat, 2 large closets, 1 accesses laundry room w/ wrap around counters, sink. Upper Level hosts 3 en- suite bedrooms, half bath, Bonus Room, Media Room, Walk- out Terrace for sunning/ viewing spectacular sunsets splashed across the hills, gas fireplace enhances the experience! Walk- in Wine Cellar, Rear Foyer features organization stations w/ storage cabinets, hooks, bench, desk & built- in shelving. Coveted 3- Car Garage & Spacious Driveway! Approved Pool Plans! Must See!
Directions:65 to Exit 68B (Cool Springs Blvd W), R on Mack Hatcher Pkwy, R on New Hwy 96W stay in R lane, Go approx 1/4 miles turn L on Westhaven Blvd (2nd light), R onto State St, Turn left onto Cheltenham Avenue. House will be on your Left
Details
- MLS#: 2701863
- County: Williamson County, TN
- Subd: Westhaven Sec54
- Style: Traditional
- Stories: 2.00
- Full Baths: 5
- Half Baths: 2
- Bedrooms: 5
- Built: 2021 / EXIST
- Lot Size: 0.350 ac
Utilities
- Water: Public
- Sewer: Public Sewer
- Cooling: Central Air, Electric
- Heating: Central, Electric, Natural Gas
Public Schools
- Elementary: Pearre Creek Elementary School
- Middle/Junior: Hillsboro Elementary/ Middle School
- High: Independence High School
Property Information
- Constr: Hardboard Siding, Brick
- Roof: Shingle
- Floors: Carpet, Finished Wood, Tile
- Garage: 3 spaces / detached
- Parking Total: 3
- Basement: Crawl Space
- Fence: Back Yard
- Waterfront: No
- Living: 22x21
- Dining: 14x12 / Formal
- Kitchen: 19x13 / Pantry
- Bed 1: 21x15
- Bed 2: 14x12
- Bed 3: 14x12
- Bed 4: 14x14
- Bonus: 22x21 / Second Floor
- Patio: Covered Porch
- Taxes: $8,779
- Amenities: Clubhouse, Fitness Center, Golf Course, Park, Playground, Pool, Sidewalks, Tennis Court(s), Trail(s)
- Features: Balcony, Garage Door Opener, Irrigation System
Appliances/Misc.
- Fireplaces: No
- Drapes: Remain
Features
- Dishwasher
- Disposal
- ENERGY STAR Qualified Appliances
- Freezer
- Microwave
- Refrigerator
- Built-in Features
- Entry Foyer
- High Ceilings
- Open Floorplan
- Pantry
- Walk-In Closet(s)
- Primary Bedroom Main Floor
- High Speed Internet
Listing Agency
- Office: PARKS
- Agent: Wendy Chancellor
Information is Believed To Be Accurate But Not Guaranteed
Copyright 2024 RealTracs Solutions. All rights reserved.

