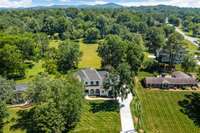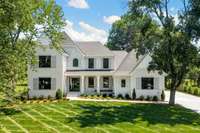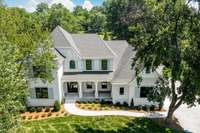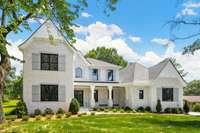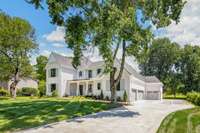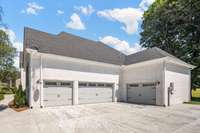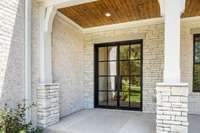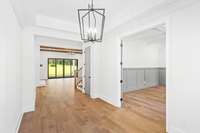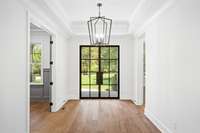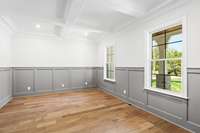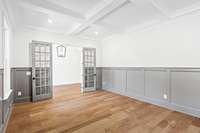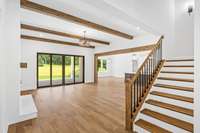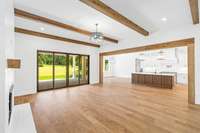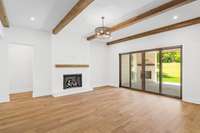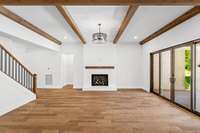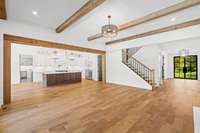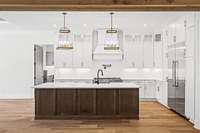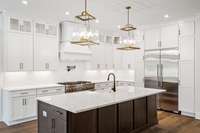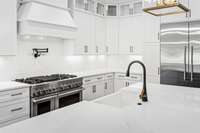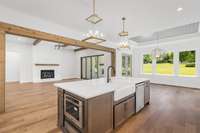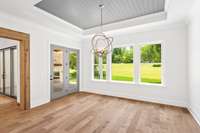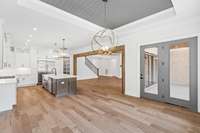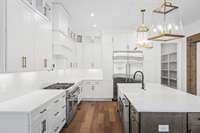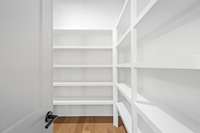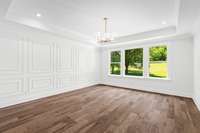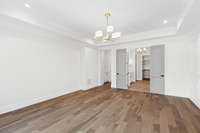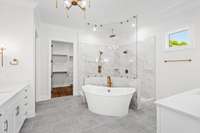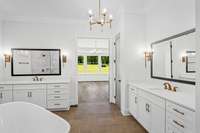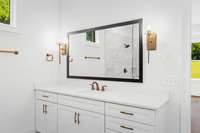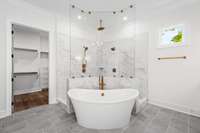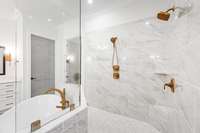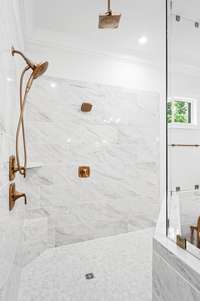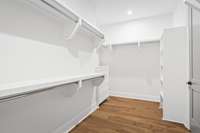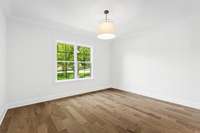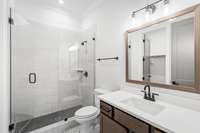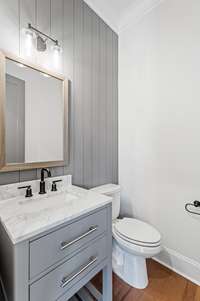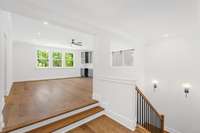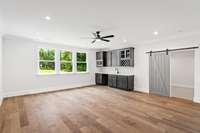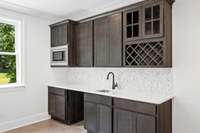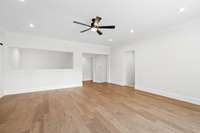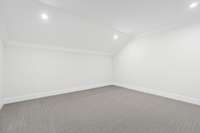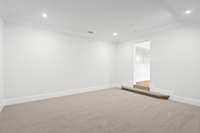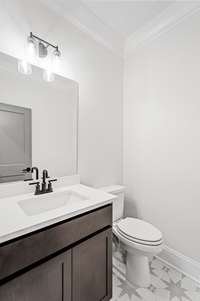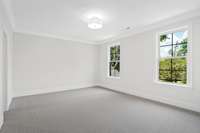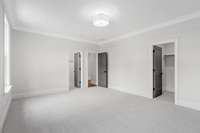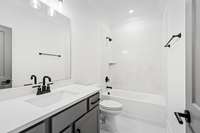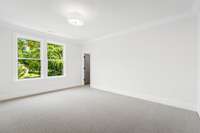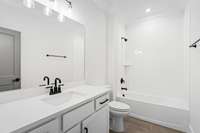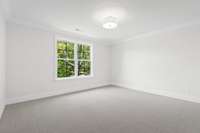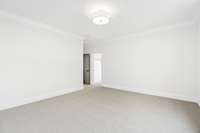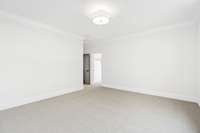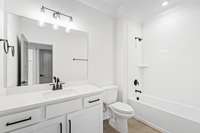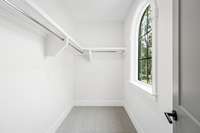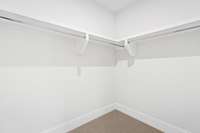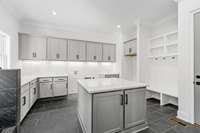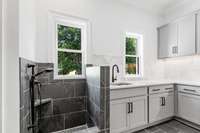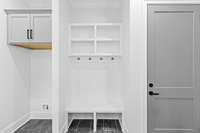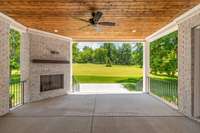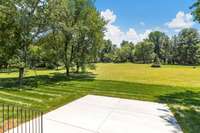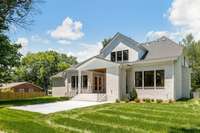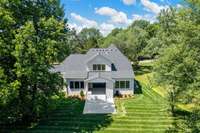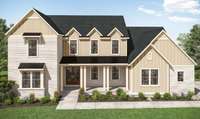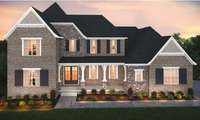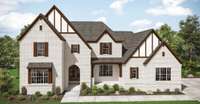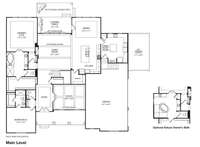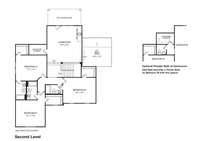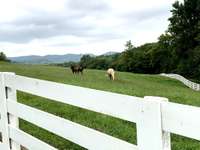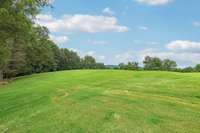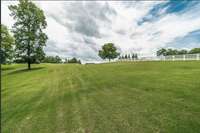$2,523,900 1190 Saddle Springs Dr - Thompsons Station, TN 37179
Welcome to Saddle Springs, a picturesque 6. 5- acre lot that is perfect to Build Your Dream Home! With an idyllic setting of horses grazing on green pastures, beautiful views of rolling Tennessee hills, and mature trees, this property is sure to set the scene to create your own oasis. And with that beautiful view, you need a gorgeous new home that fits your lifestyle and has all the modern amenities. Build the Rutledge plan which has a very thoughtful layout, with big spacious bedrooms, lots of storage, an impressive kitchen, luxurious primary suite, guest suite & home office on 1st floor, generous laundry room with optional dog wash, covered back porch with optional 2nd story deck. This home is perfect for entertaining or just snuggling in for the night. This is the last remaining lot in the coveted Saddle Springs equestrian neighborhood so don' t miss your opportunity to build your new home here!
Directions:From 840 East go 4 miles to Exit 34 Peytonsville Trinity Road and turn Right. Turn Left onto Galloping Land, then Left onto Saddle Springs Drive. The lot is .4 miles on the Right.
Details
- MLS#: 2702038
- County: Williamson County, TN
- Subd: Saddle Springs Est Ph 2A
- Stories: 2.00
- Full Baths: 5
- Half Baths: 1
- Bedrooms: 5
- Built: 2024 / SPEC
- Lot Size: 6.490 ac
Utilities
- Water: Public
- Sewer: Private Sewer
- Cooling: Central Air
- Heating: Central, Furnace
Public Schools
- Elementary: Bethesda Elementary
- Middle/Junior: Thompson' s Station Middle School
- High: Summit High School
Property Information
- Constr: Brick
- Roof: Shingle
- Floors: Carpet, Finished Wood, Tile
- Garage: 3 spaces / detached
- Parking Total: 3
- Basement: Crawl Space
- Waterfront: No
- View: Valley
- Living: 18x20 / Great Room
- Dining: 16x11
- Bed 1: 17x19 / Suite
- Bed 2: 16x14 / Bath
- Bed 3: 17x14 / Bath
- Bed 4: 16x14 / Bath
- Bonus: 19x20 / Second Floor
- Patio: Covered Porch
- Taxes: $12,000
- Amenities: Underground Utilities, Trail(s)
- Features: Garage Door Opener, Smart Light(s), Smart Lock(s)
Appliances/Misc.
- Fireplaces: 1
- Drapes: Remain
Features
- Dishwasher
- Disposal
- Microwave
- Stainless Steel Appliance(s)
- Entry Foyer
- High Ceilings
- Open Floorplan
- Pantry
- Smart Appliance(s)
- Smart Light(s)
- Smart Thermostat
- Storage
- Walk-In Closet(s)
- Primary Bedroom Main Floor
- Low VOC Paints
- Thermostat
- Sealed Ducting
- Tankless Water Heater
Listing Agency
- Office: Drees Homes
- Agent: Heather L. Williams
Information is Believed To Be Accurate But Not Guaranteed
Copyright 2024 RealTracs Solutions. All rights reserved.

