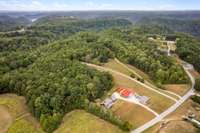$544,000 6995 Ashburn Rd - Baxter, TN 38544
Welcome to your private retreat. Nestled on 4. 9 acres this Honest Abe log home was built in 2022 has an open floor plan, ample storage, utility room and full walk out basement. In the back of the home walk out from the kitchen or primary room to the screened in porch with a hot tub, the view is of the woods on the back half of the property. Highlighting some home features- Generator, Building number 1 has 2 RV size garage doors, mini split and heat, car lift does not convey. Building number 2- 900 sq ft partially finished water and sewer available just capped off, 3 mini splits. Propane tank is owned. Leaf guards on gutters. The 2 additional rooms in the loft can easily be closed in to create private bedrooms that was the original house plan but since it was just the 2 of them, she made a hobby room. Sellers still have house plans.
Directions:From PCCH; Turn L onto Willow Ave, continue onto Cookeville Boat Dock Rd, continue to Austin Bottom Rd, turn R onto Fox Hill Rd, Turn R onto Ashburn Rd, home on L w/sign.
Details
- MLS#: 2703552
- County: Putnam County, TN
- Style: Log
- Stories: 2.00
- Full Baths: 2
- Half Baths: 1
- Bedrooms: 3
- Built: 2022 / EXIST
- Lot Size: 4.900 ac
Utilities
- Water: Private
- Sewer: Private Sewer
- Cooling: Ceiling Fan( s), Other
- Heating: Central
Public Schools
- Elementary: Baxter Primary
- Middle/Junior: Upperman Middle School
- High: Upperman High School
Property Information
- Constr: Log
- Roof: Metal
- Floors: Other, Tile
- Garage: 2 spaces / detached
- Parking Total: 4
- Basement: Exterior Entry
- Waterfront: No
- Living: 17x17 / Great Room
- Dining: 11x10 / Combination
- Kitchen: 10x11
- Bed 1: 15x13 / Full Bath
- Bed 2: 15x15
- Bed 3: 14x13
- Bonus: Basement Level
- Taxes: $2,639
- Features: Garage Door Opener, Storage
Appliances/Misc.
- Fireplaces: 1
- Drapes: Remain
Features
- Dishwasher
- Microwave
- Refrigerator
- Ceiling Fan(s)
- Extra Closets
- High Ceilings
- Hot Tub
- Pantry
- Storage
- High Speed Internet
- Kitchen Island
Listing Agency
- Office: The Realty Firm
- Agent: Christy Ehlert- Wagner
Information is Believed To Be Accurate But Not Guaranteed
Copyright 2024 RealTracs Solutions. All rights reserved.





























































