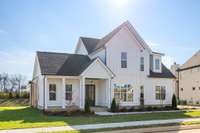$934,992 2822 Chaudoin Ct - Murfreesboro, TN 37129
Beautiful, classically design home with huge vaulted ceilings, moldings and hardwoods sitting on a private homesite backing to common area. Lovely, well appointed finishes will sooth the soul. Enjoy outdoor living complete with covered patio and wood burning fireplace, primary bath with spa like features, open kitchen with ample cabinetry, quartz counters, butlers pantry and walk in pantry. Upstairs you will find a large rec room, spacious bedrooms with walk- in closets and storage. You will love the flow of this Norris Farmhouse floor plan built by Willow Branch Homes. 30 minutes to Franklin, 30 minutes to Nashville, 3 miles to grocery and less than 10 minutes to The Avenues for shopping and restaurants.
Directions:From Nashville take I-24 East to exit 74A for TN 840W towards Franklin. Take exit 50 toward Veterans Pkwy go right to Vaughn Rd go right to Blackman Rd go left to Shelton Square go right to Maroon Dr go right to Chaudoin Ct go right.
Details
- MLS#: 2702489
- County: Rutherford County, TN
- Subd: Shelton Square Sec 7
- Style: Other
- Stories: 2.00
- Full Baths: 3
- Half Baths: 1
- Bedrooms: 4
- Built: 2024 / NEW
- Lot Size: 0.250 ac
Utilities
- Water: Public
- Sewer: STEP System
- Cooling: Central Air, Electric
- Heating: Central, Heat Pump
Public Schools
- Elementary: Brown' s Chapel Elementary School
- Middle/Junior: Blackman Middle School
- High: Blackman High School
Property Information
- Constr: Fiber Cement, Brick
- Roof: Shingle
- Floors: Carpet, Finished Wood, Tile
- Garage: 3 spaces / attached
- Parking Total: 3
- Basement: Slab
- Waterfront: No
- Living: 20x19 / Great Room
- Dining: 15x12 / Formal
- Kitchen: 16x12 / Pantry
- Bed 1: 16x14 / Suite
- Bed 2: 15x11 / Walk- In Closet( s)
- Bed 3: 15x12 / Walk- In Closet( s)
- Bed 4: 14x13 / Bath
- Den: 13x11 / Separate
- Bonus: 19x16 / Second Floor
- Patio: Covered Patio, Covered Porch
- Taxes: $0
- Amenities: Clubhouse, Fitness Center, Park, Playground, Pool, Sidewalks, Underground Utilities, Trail(s)
- Features: Garage Door Opener
Appliances/Misc.
- Fireplaces: 2
- Drapes: Remain
Features
- Dishwasher
- Disposal
- Microwave
- Ceiling Fan(s)
- Entry Foyer
- Extra Closets
- High Ceilings
- Pantry
- Storage
- Walk-In Closet(s)
- Primary Bedroom Main Floor
- High Speed Internet
- Windows
- Fireplace Insert
- Tankless Water Heater
- Fire Alarm
- Fire Sprinkler System
- Smoke Detector(s)
Listing Agency
- Office: Onward Real Estate
- Agent: Vickie Freas
Information is Believed To Be Accurate But Not Guaranteed
Copyright 2024 RealTracs Solutions. All rights reserved.







































































