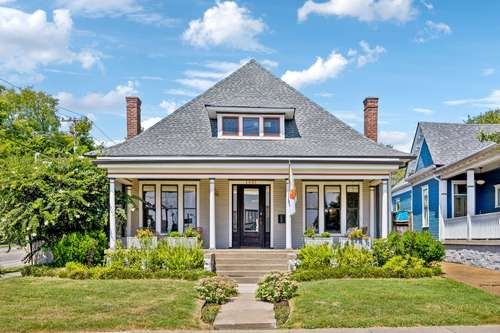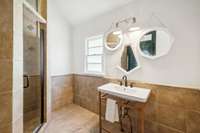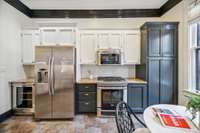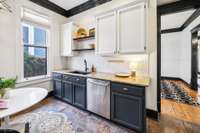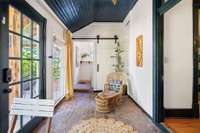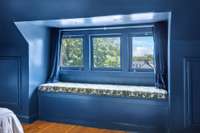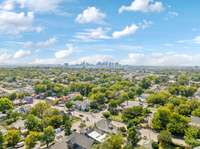$1,350,000 1401 Forest Ave - Nashville, TN 37206
Indulge in this stunning 4- bedroom, 3- bathroom home located in the heart of East Nashville. A home that boasts significant historic charm, intricate details, ample space and a prime location to enjoy your favorite spots! This will check your boxes with a welcoming front porch, elegant pocket doors, cozy fireplaces, and hardwood flooring throughout. Brass and glass hardware, designer lighting, and decorative transoms above doorways add a touch of sophistication. Natural light floods the home through numerous windows, enhancing the grandeur of the 12- foot ceilings. The breezeway and laundry room are adorned with the original brick flooring. Outside, enjoy the shade under the cedar pergola looking onto a spacious backyard, perfect for relaxation or entertaining. The property also includes a detached oversized two- car garage for parking and ample storage. Open House Saturday Sept. 14th 1- 4pm
Directions:Shelby Ave. Take a left on S 14th Street. Turn right on Forest Ave.
Details
- MLS#: 2702034
- County: Davidson County, TN
- Subd: Lockeland Springs / Lindsley 29 Ac
- Stories: 2.00
- Full Baths: 3
- Bedrooms: 4
- Built: 1910 / HIST
- Lot Size: 0.170 ac
Utilities
- Water: Public
- Sewer: Public Sewer
- Cooling: Central Air
- Heating: Central
Public Schools
- Elementary: Lockeland Elementary
- Middle/Junior: East Nashville Magnet Middle
- High: Stratford STEM Magnet School Upper Campus
Property Information
- Constr: Wood Siding
- Floors: Finished Wood
- Garage: 2 spaces / detached
- Parking Total: 2
- Basement: Crawl Space
- Fence: Back Yard
- Waterfront: No
- Living: 15x13 / Formal
- Dining: 14x15 / Formal
- Kitchen: 14x15 / Eat- in Kitchen
- Bed 1: 19x15 / Suite
- Bed 2: 13x13
- Bed 3: 14x15 / Bath
- Bed 4: 14x15
- Den: 15x18 / Separate
- Bonus: 17x16 / Second Floor
- Patio: Covered Patio, Covered Porch
- Taxes: $6,532
Appliances/Misc.
- Fireplaces: 3
- Drapes: Remain
Features
- Dishwasher
- Disposal
- Refrigerator
- Built-in Features
- High Ceilings
Listing Agency
- Office: Compass RE
- Agent: Christa Hughes
Information is Believed To Be Accurate But Not Guaranteed
Copyright 2024 RealTracs Solutions. All rights reserved.
