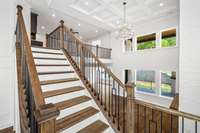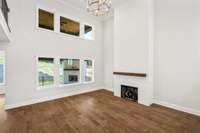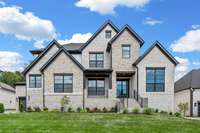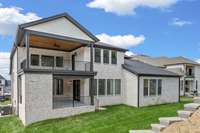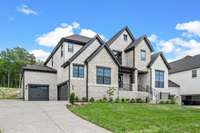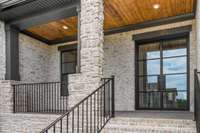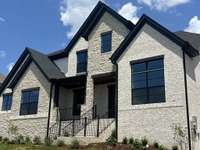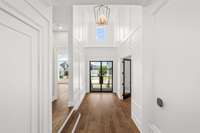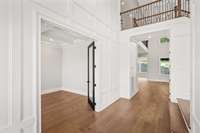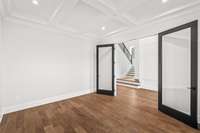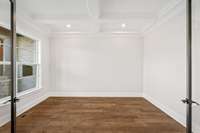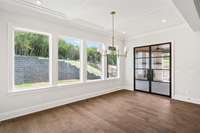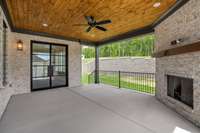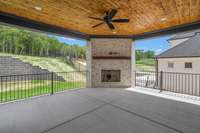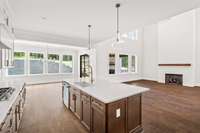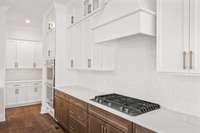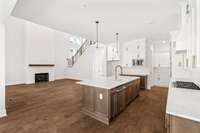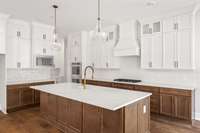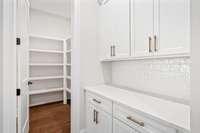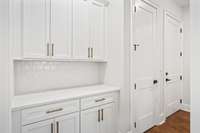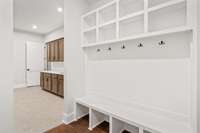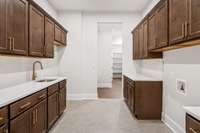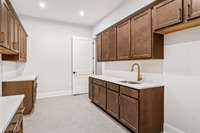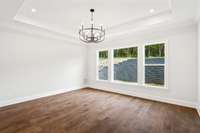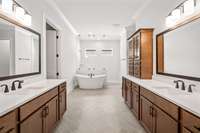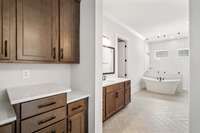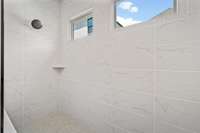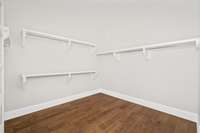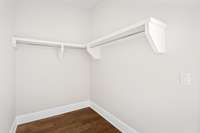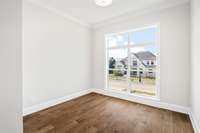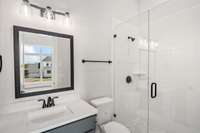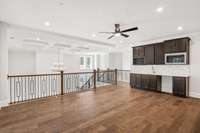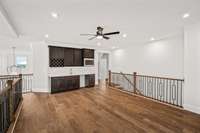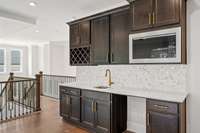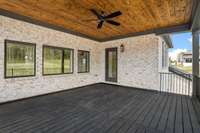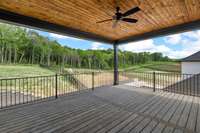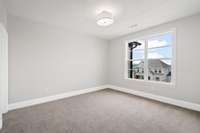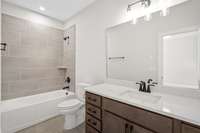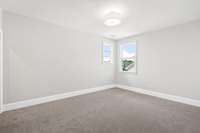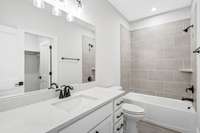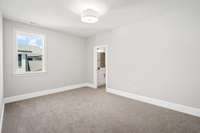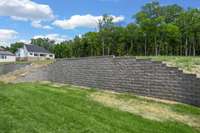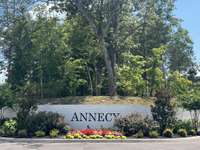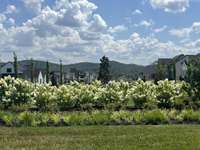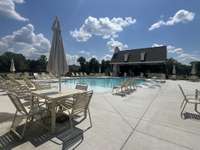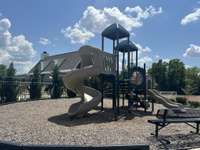$1,599,900 3528 Josephine Way - Nolensville, TN 37135
Price Improvement on this impressive Wilshire in the popular community of Annecy in Williamson county. This five bedroom, five bath home offers a first floor Study as well as the Primary and Guest suites down. Oversized Family Ready room is located off of the second foyer. Soaring ceilings in the Family room with gorgeous windows. This home is loaded with beautiful trim details! Large Primary Suite offers an oversized HERS closet and a second walk in closet for him. Upstairs Media room leads to an incredible outdoor two story living space which overlooks a spacious lawn which backs to trees. All 3 upstairs bedrooms have own baths & walk in closets. Community offers pool, playground, and sidewalks. Buyer to receive $ 75, 000 towards closing costs or rate buy down w/ use of preferred lender!
Directions:From Nashville, Take I65S to Concord Rd and turn L onto Concord. Follow Concord to Nolensville Road and turn R. Turn L onto Rocky Fork Rd. Turn R onto Annecy Parkway. At roundabout, take third R onto Genevieve Leigh. Go L onto Josephine.
Details
- MLS#: 2702087
- County: Williamson County, TN
- Subd: Annecy
- Style: Contemporary
- Stories: 2.00
- Full Baths: 5
- Half Baths: 2
- Bedrooms: 5
- Built: 2024 / NEW
- Lot Size: 0.610 ac
Utilities
- Water: Public
- Sewer: Public Sewer
- Cooling: Central Air, Electric
- Heating: Central, Natural Gas
Public Schools
- Elementary: Nolensville Elementary
- Middle/Junior: Mill Creek Middle School
- High: Nolensville High School
Property Information
- Constr: Brick, Stone
- Roof: Shingle
- Floors: Carpet, Finished Wood, Tile
- Garage: 3 spaces / detached
- Parking Total: 3
- Basement: Crawl Space
- Waterfront: No
- Living: 19x19
- Dining: 18x11 / Other
- Kitchen: 20x15 / Pantry
- Bed 1: 18x13 / Suite
- Bed 2: 12x14 / Bath
- Bed 3: 13x12 / Bath
- Bed 4: 15x13 / Bath
- Den: 14x12 / Bookcases
- Bonus: 20x15 / Second Floor
- Patio: Covered Deck, Covered Patio
- Taxes: $8,700
- Amenities: Playground, Pool, Underground Utilities, Trail(s)
- Features: Garage Door Opener, Smart Camera(s)/Recording, Smart Lock(s)
Appliances/Misc.
- Fireplaces: 2
- Drapes: Remain
Features
- Dishwasher
- Disposal
- Microwave
- Smart Technology
- Smart Appliance(s)
- Smart Light(s)
- Smart Thermostat
- Storage
- Entry Foyer
- Primary Bedroom Main Floor
- Windows
- Low VOC Paints
- Thermostat
- Sealed Ducting
- Fire Sprinkler System
- Smoke Detector(s)
Listing Agency
- Office: Drees Homes
- Agent: Susie Coles
Information is Believed To Be Accurate But Not Guaranteed
Copyright 2024 RealTracs Solutions. All rights reserved.

