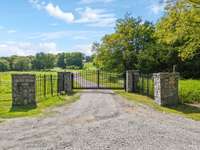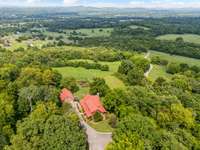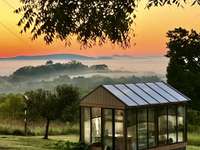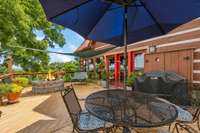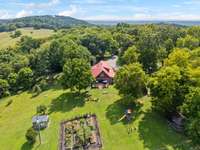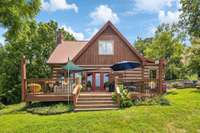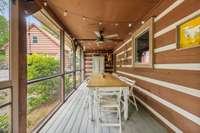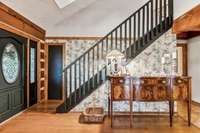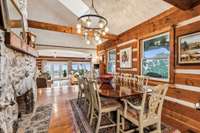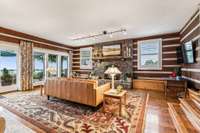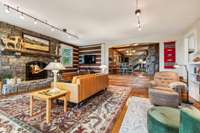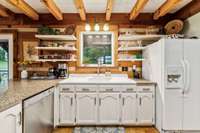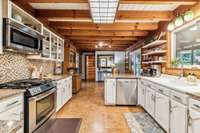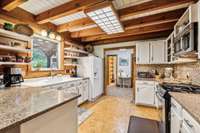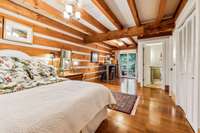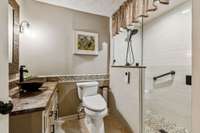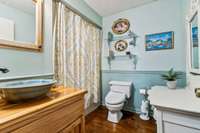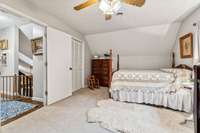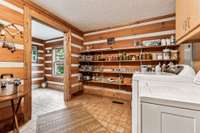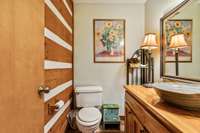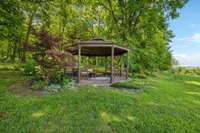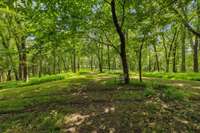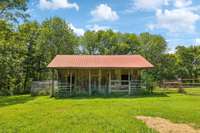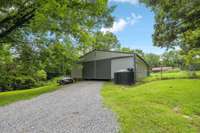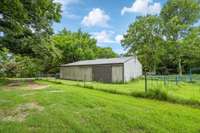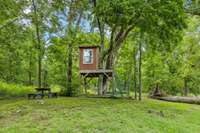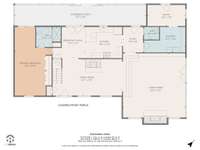$1,399,000 408 Phillips Rd - Lebanon, TN 37087
Stunning Log Home on 52+/ - Acres w/ Spectacular Views! Live a Life of Privacy. This Incredible Property is Gated, Fenced & Cross Fenced, & Includes a Pond, Walking/ Riding Trails, 2 Stall Barn w/ Elec & H2o, Pole Barn w/ Elec, a Greenhouse & Lg Garden Area, Plus a Gazebo for Watching the Abundant Wildlife & Breathtaking Sunsets! On the Inside Your Surrounded by Gorgeous Wood Beams, Cozy Wood Burning Fireplaces, High Ceilings, Rustic Elegance, & Charm. On the Outside Choose from One of the Many Outdoor Living Spaces to Relax, Such as the Covered Front & Back Porches, the Gazebo & the Large Open Deck w/ Firepit, or Share the Tranquility & Entertain Your Treasured Friends & Guests. Enjoy ATV Adventures & Ride Until Yours Heart' s Content, or Take Long Walks & Explore Nature in the Cool Shade of the Trees. This Farm is the Perfect Blend of Pasture & Mature Hdwds. It' s Bordered on 3 Sides by Land in a Land Trust That Cannot Be Built On. Don' t Let This Very Special Property Get Away.
Directions:From HWY 70m take Hartsville Pike to Right on Rogers Rd. Turn right on Phillips. Home will be on the right. Gated Drive.Will be given gate code at time of appointment confirmation. NO SIGN on property.
Details
- MLS#: 2708095
- County: Wilson County, TN
- Style: Log
- Stories: 2.00
- Full Baths: 2
- Half Baths: 1
- Bedrooms: 3
- Built: 1990 / EXIST
- Lot Size: 52.690 ac
Utilities
- Water: Private
- Sewer: Septic Tank
- Cooling: Central Air
- Heating: Central
Public Schools
- Elementary: Tuckers Crossroads Elementary
- Middle/Junior: Tuckers Crossroads Elementary
- High: Watertown High School
Property Information
- Constr: Log
- Roof: Metal
- Floors: Carpet, Finished Wood, Tile
- Garage: 2 spaces / detached
- Parking Total: 2
- Basement: Crawl Space
- Fence: Full
- Waterfront: No
- View: Mountain(s)
- Living: 20x24 / Great Room
- Dining: 23x13 / Separate
- Kitchen: 26x11 / Eat- in Kitchen
- Bed 1: 25x14 / Full Bath
- Bed 2: 19x12 / Extra Large Closet
- Bed 3: 25x12
- Den: 21x20
- Bonus: 26x19 / Second Floor
- Patio: Covered Porch, Screened Deck
- Taxes: $1,575
- Features: Barn(s), Garage Door Opener, Storage
Appliances/Misc.
- Fireplaces: 2
- Drapes: Remain
Features
- Dishwasher
- Dryer
- Refrigerator
- Washer
- Ceiling Fan(s)
- Entry Foyer
- Extra Closets
- High Ceilings
- Pantry
- Storage
- Walk-In Closet(s)
- Security Gate
- Smoke Detector(s)
Listing Agency
- Office: Benchmark Realty, LLC
- Agent: Carol S. Thayer
Information is Believed To Be Accurate But Not Guaranteed
Copyright 2024 RealTracs Solutions. All rights reserved.

