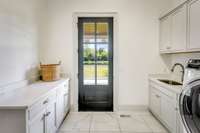$2,750,000 504 Doubleday Ln - Brentwood, TN 37027
Welcome to 504 Doubleday, a modern gem built in 2020. This immaculate home features an open- concept design with high ceilings, abundant natural light, and elegant hardwood floors. The chef’s kitchen boasts premium appliances, a large island, and a caterer' s kitchen with a private entrance. Enjoy the convenience of a private elevator, which lends itself to multi- generational living. The massive covered patio and built in BBQ is perfect for entertaining year round. The finished walk- out basement includes a kitchenette, and open living space. Additional highlights include a three- car garage with a Tesla charger, a putting green, a play set, and an NBA- size basketball hoop.
Directions:Use the right 2 lanes to take exit 74B for TN-254 W/Old Hickory Boulevard toward Brentwood, Take US-31 S/Franklin Rd, Church St E and Wilson Pike to Doubleday Ln in Brentwood,
Details
- MLS#: 2702586
- County: Williamson County, TN
- Subd: Valley View
- Stories: 3.00
- Full Baths: 5
- Half Baths: 1
- Bedrooms: 4
- Built: 2020 / EXIST
- Lot Size: 0.970 ac
Utilities
- Water: Public
- Sewer: Public Sewer
- Cooling: Central Air, Electric
- Heating: Central, Natural Gas
Public Schools
- Elementary: Lipscomb Elementary
- Middle/Junior: Brentwood Middle School
- High: Brentwood High School
Property Information
- Constr: Fiber Cement
- Floors: Finished Wood
- Garage: 3 spaces / detached
- Parking Total: 3
- Basement: Finished
- Waterfront: No
- Living: 24x21
- Dining: 17x14 / Separate
- Kitchen: 17x20
- Bed 1: 17x17
- Bed 2: 18x22
- Bed 3: 11x15 / Walk- In Closet( s)
- Bed 4: 17x17 / Bath
- Den: 18x15 / Bookcases
- Bonus: 18x20 / Second Floor
- Patio: Covered Deck, Covered Porch
- Taxes: $9,625
- Features: Garage Door Opener, Gas Grill
Appliances/Misc.
- Fireplaces: 2
- Drapes: Remain
Features
- Dishwasher
- Disposal
- ENERGY STAR Qualified Appliances
- Microwave
- Refrigerator
- Accessible Elevator Installed
- Ceiling Fan(s)
- Elevator
- Entry Foyer
- Extra Closets
- In-Law Floorplan
- Wet Bar
- Primary Bedroom Main Floor
- Energy Star Hot Water Heater
- Windows
- Sealed Ducting
- Tankless Water Heater
Listing Agency
- Office: Keller Williams Realty
- Agent: Eric Workman
- CoListing Office: Keller Williams Realty
- CoListing Agent: Brandon Brack
Information is Believed To Be Accurate But Not Guaranteed
Copyright 2024 RealTracs Solutions. All rights reserved.






























































