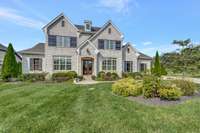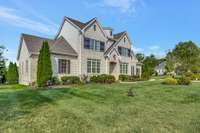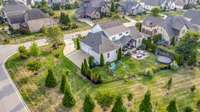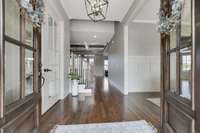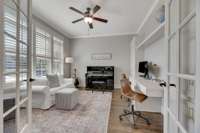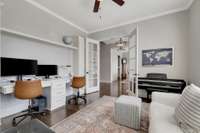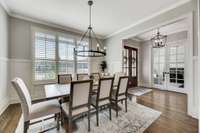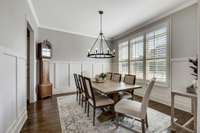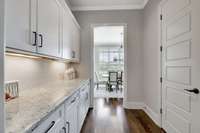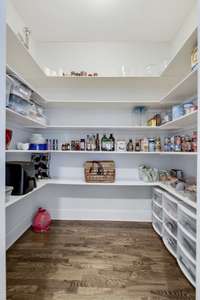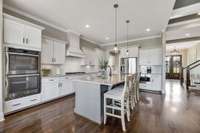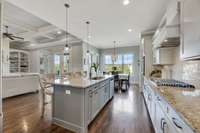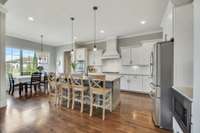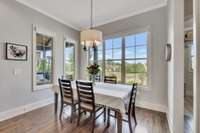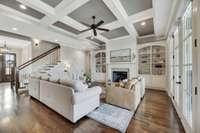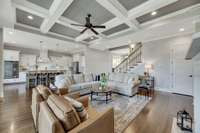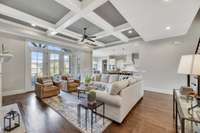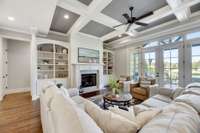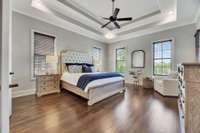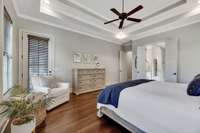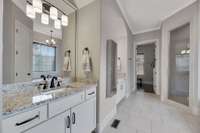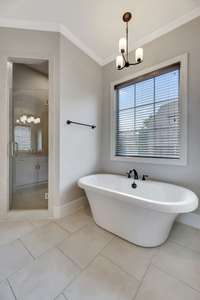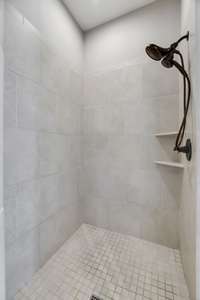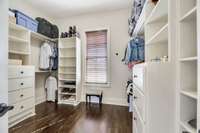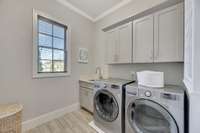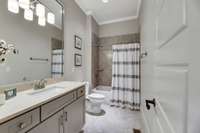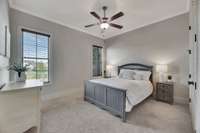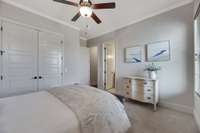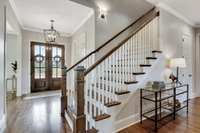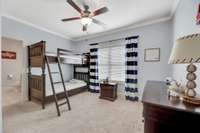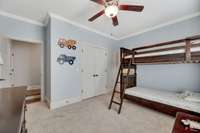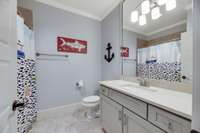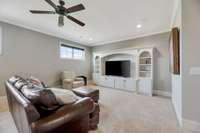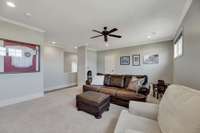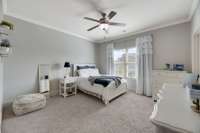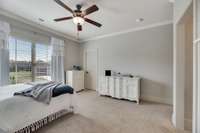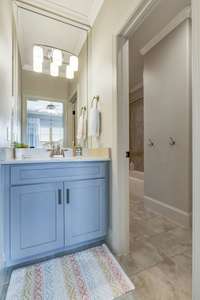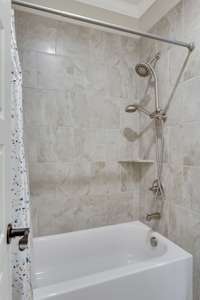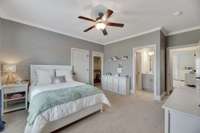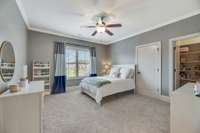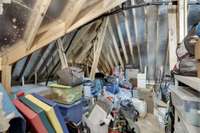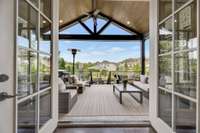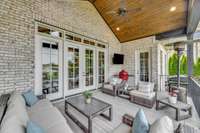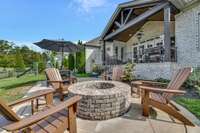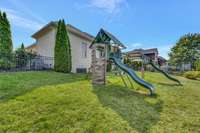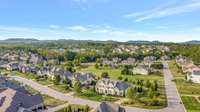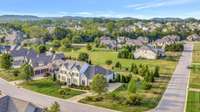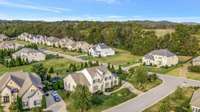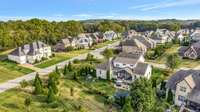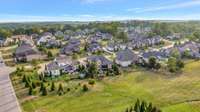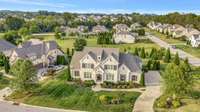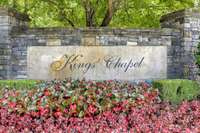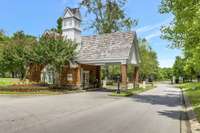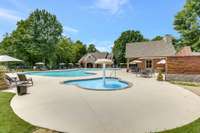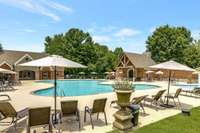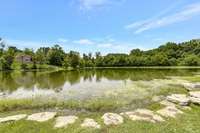$1,400,000 4152 Banner Square Ln - Arrington, TN 37014
This Luxury Home is a Custom, 5 bedroom, 4. 5 bath Gem in Arrington' s Kings Chapel Neighborhood. For Relaxing and Entertaining, this Lovely Home Boasts a Spacious, Open Kitchen/ Living area w/ Fireplace and Built- Ins. A Large Covered Porch is just through Two Glass Doors So You Can Continue to Entertain Outdoors! The Main- Floor, Primary Bedroom, Has Trey Ceilings, a Large Walk- in Closet with Built- ins and a Private Door Leading to The Covered Porch. A Second Bedroom, with it' s own Full Bath, is also Located on the Main Floor, making it Perfect for House Guests! A Study/ Home Office, with Built- Ins, is behind French Doors just across from the Formal Dining Room. On the Second Floor You Will Find a Generous Bonus Room & 3 Additional Bedrooms. This Beautiful Home is on a Large Corner Lot, Has a Backyard Fence and Backs up to an Expansive Common Area with Additional Trees That Provide Plenty of Privacy! You Won' t Want To Miss This One!
Directions:From I-65 take HWY 96 E travel 8 miles, turn left onto Meadow Brook blvd, turn right onto Meadows Bridge lane, turn right onto Kings Camp Pass, take 2nd right onto Union Springs lane, take first left onto Banner Square Ln, house on left.
Details
- MLS#: 2703885
- County: Williamson County, TN
- Subd: Kings Chapel Sec6
- Style: Traditional
- Stories: 2.00
- Full Baths: 4
- Half Baths: 1
- Bedrooms: 5
- Built: 2016 / EXIST
- Lot Size: 0.350 ac
Utilities
- Water: Private
- Sewer: STEP System
- Cooling: Central Air, Electric
- Heating: Central, Natural Gas
Public Schools
- Elementary: Arrington Elementary School
- Middle/Junior: Fred J Page Middle School
- High: Fred J Page High School
Property Information
- Constr: Brick, Hardboard Siding
- Floors: Carpet, Finished Wood, Tile
- Garage: 3 spaces / detached
- Parking Total: 3
- Basement: Crawl Space
- Fence: Back Yard
- Waterfront: No
- Living: 14x13 / Great Room
- Dining: 13x13 / Formal
- Kitchen: 24x13 / Eat- in Kitchen
- Bed 1: 18x16 / Full Bath
- Bed 2: 14x13 / Bath
- Bed 3: 14x14
- Bed 4: 14x13
- Den: 21x21
- Bonus: 21x16 / Second Floor
- Patio: Covered Patio
- Taxes: $3,222
- Amenities: Clubhouse, Gated, Playground, Pool, Sidewalks, Tennis Court(s), Underground Utilities, Trail(s)
- Features: Irrigation System
Appliances/Misc.
- Fireplaces: 1
- Drapes: Remain
Features
- Dishwasher
- Disposal
- Freezer
- Ice Maker
- Refrigerator
- Stainless Steel Appliance(s)
- Air Filter
- Bookcases
- Built-in Features
- Ceiling Fan(s)
- Entry Foyer
- High Ceilings
- Open Floorplan
- Pantry
- Walk-In Closet(s)
- Primary Bedroom Main Floor
- Carbon Monoxide Detector(s)
- Fire Alarm
- Smoke Detector(s)
Listing Agency
- Office: WEICHERT, REALTORS - The Andrews Group
- Agent: Craig Edwards
Information is Believed To Be Accurate But Not Guaranteed
Copyright 2024 RealTracs Solutions. All rights reserved.

