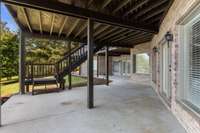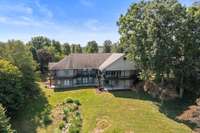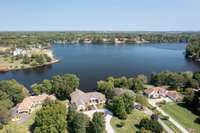$1,199,000 161 River Bend Dr - Crossville, TN 38555
Experience Luxurious Waterfront Living at Lake Holiday. Imagine waking up each day to the serene beauty of a private access Lake Holiday, a 260- acre oasis. The wrap- around covered deck invites you to savor stunning sunsets over the water, providing a tranquil retreat to unwind and soak in the natural beauty. Three luxurious main- level suites provide comfort and elegance. The gourmet kitchen, equipped with top- tier appliances, opens to stunning views of the lake from the dining and living areas. With the spacious 3- car garage and 6, 170 square feet of living space, the possibilities to customize this home to your unique vision are endless. The finished walkout basement seamlessly extends to the manicured lawn, perfect for entertaining or simply relaxing by the water' s edge. As a homeowner, you have access to Lake Holiday and its amenities. Embrace waterfront living in this dream home.
Directions:From I-40: Take Crossville exit 317, turn right. continue on US-127 S, then right on Northside Dr/Hwy 462, continue on Tennessee Ave, then turn left onto Regency Pkwy, turn left onto Riverbend Dr, destination will be on left.
Details
- MLS#: 2703188
- County: Cumberland County, TN
- Subd: Riverbend 1B
- Stories: 2.00
- Full Baths: 4
- Half Baths: 1
- Bedrooms: 4
- Built: 1993 / EXIST
- Lot Size: 1.340 ac
Utilities
- Water: Public
- Sewer: Public Sewer
- Cooling: Central Air
- Heating: Central, Natural Gas
Public Schools
- Elementary: Glenn Martin Elementary
- Middle/Junior: Glenn Martin Elementary
- High: Cumberland County High School
Property Information
- Constr: Frame
- Floors: Carpet, Finished Wood, Tile
- Garage: 3 spaces / attached
- Parking Total: 3
- Basement: Finished
- Waterfront: No
- Taxes: $3,352
Appliances/Misc.
- Fireplaces: No
- Drapes: Remain
Features
Listing Agency
- Office: THE REAL ESTATE COLLECTIVE
- Agent: Heather Baker
- CoListing Office: THE REAL ESTATE COLLECTIVE
- CoListing Agent: Chena Morris
Information is Believed To Be Accurate But Not Guaranteed
Copyright 2024 RealTracs Solutions. All rights reserved.


































































