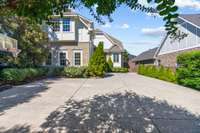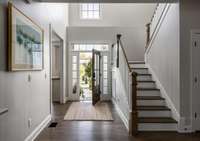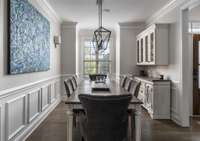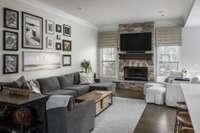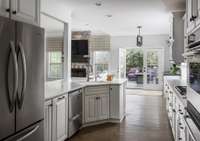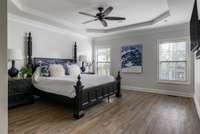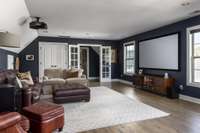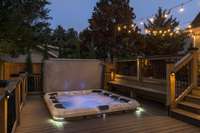$1,299,000 1106A Biltmore Dr - Nashville, TN 37204
Welcome to this stunning residence in the Green Hills neighborhood and Percy Priest Elementary School district! This home offers a blend of classic charm with extensive renovations throughout. New finished HW floors that create a warm and inviting atmosphere. Spacious living area with a fireplace and bar area, perfect for relaxing evenings or entertaining at home. Recently remodeled kitchen is a chef' s delight, with double ovens, Wolf cooktop and ample barstool seating. The dining area is ideal for hosing. The primary suite is a true retreat, with an updated bathroom with spa- like finishes, including an XL shower with 2 rainfall showerheads. 2nd level features 2 updated bathrooms and 3 bdr' s, offering work- from- home needs or a fitness area. Bonus area is fully equipped with theatre equipment. Amazing outdoor living with Trex decking, 9- seat Bullfrog hot tub and landscape lighting, creating the ultimate space for relaxation, privacy and entertainment!
Directions:From I-65 S, take Exit 78A-B for TN-255 W/Harding Pl. Continue onto Battery Ln. Turn Right onto Lealand Ln, Left onto Glendale Ln and Left onto Scenic Dr. Scenic Dr turns slightly right and becomes Biltmore Dr, and the home will be on your Right.
Details
- MLS#: 2708443
- County: Davidson County, TN
- Subd: Biltmore II Townhomes
- Style: Tudor
- Stories: 2.00
- Full Baths: 3
- Half Baths: 1
- Bedrooms: 5
- Built: 2007 / EXIST
- Lot Size: 0.050 ac
Utilities
- Water: Public
- Sewer: Public Sewer
- Cooling: Dual, Gas
- Heating: Central, Dual
Public Schools
- Elementary: Glendale Elementary
- Middle/Junior: John Trotwood Moore Middle
- High: Hillsboro Comp High School
Property Information
- Constr: Brick
- Floors: Carpet, Finished Wood, Tile
- Garage: 2 spaces / detached
- Parking Total: 2
- Basement: Crawl Space
- Fence: Privacy
- Waterfront: No
- Living: 22x13
- Dining: 13x9
- Kitchen: 26x11
- Bed 1: 16x14
- Bed 2: 18x12
- Bed 3: 21x13
- Bed 4: 16x9
- Bonus: 27x17 / Over Garage
- Patio: Deck
- Taxes: $5,965
Appliances/Misc.
- Fireplaces: No
- Drapes: Remain
Features
- Dishwasher
- Microwave
- Refrigerator
Listing Agency
- Office: Compass Tennessee, LLC
- Agent: Darin Cunningham
- CoListing Office: Compass Tennessee, LLC
- CoListing Agent: Christina Cunningham
Information is Believed To Be Accurate But Not Guaranteed
Copyright 2024 RealTracs Solutions. All rights reserved.

