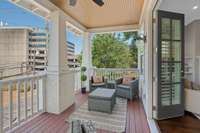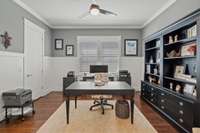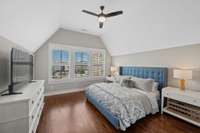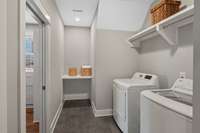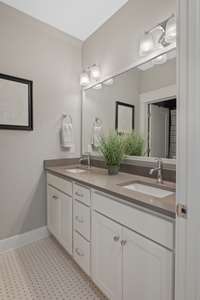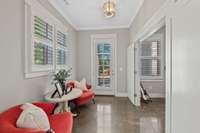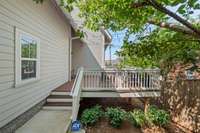$1,750,000 3323 Orleans Dr - Nashville, TN 37212
Welcome to this better than new 4BR/ 3. 5 BA home in this private yet convenient community of 6 homes. A chef' s kitchen with 6 burner Thermador commercial range, cabinets to the ceiling, large walk- in pantry and lots of counter space are just some of the many features of this special property. Rooms are light- filled due to the numerous windows throughout. 2 living spaces as well as a main level office. There are 3 porches to enjoy the outdoors in addition to a fenced in yard perfect for a pet. There is an attached 2 car garage, and additional parking in the private driveway. Abundant storage throughout. Easy access to interstates, HCA, area universities and hospitals. A perfect 10 in every way!
Directions:West End to Orleans Dr, right on Acklen Ave, left on Love Cir, first left into the subdivision, property is the last home on the left.
Details
- MLS#: 2703217
- County: Davidson County, TN
- Subd: Acklen @ Love
- Stories: 3.00
- Full Baths: 3
- Half Baths: 1
- Bedrooms: 4
- Built: 2018 / EXIST
- Lot Size: 0.040 ac
Utilities
- Water: Public
- Sewer: Public Sewer
- Cooling: Central Air
- Heating: Central
Public Schools
- Elementary: Eakin Elementary
- Middle/Junior: West End Middle School
- High: Hillsboro Comp High School
Property Information
- Constr: Hardboard Siding
- Roof: Asphalt
- Floors: Carpet, Concrete, Finished Wood, Tile
- Garage: 2 spaces / attached
- Parking Total: 5
- Basement: Finished
- Fence: Partial
- Waterfront: No
- Living: 21x20 / Combination
- Dining: 16x13 / Combination
- Kitchen: 16x13 / Pantry
- Bed 1: 13x16 / Suite
- Bed 2: 12x11 / Walk- In Closet( s)
- Bed 3: 12x11 / Walk- In Closet( s)
- Bed 4: 12x14 / Walk- In Closet( s)
- Bonus: 17x17 / Over Garage
- Patio: Covered Deck, Deck, Porch
- Taxes: $8,004
- Features: Balcony, Smart Camera(s)/Recording
Appliances/Misc.
- Fireplaces: 1
- Drapes: Remain
Features
- Dishwasher
- Disposal
- Microwave
- Refrigerator
- Bookcases
- Ceiling Fan(s)
- Extra Closets
- High Ceilings
- Open Floorplan
- Pantry
- Smart Thermostat
- Storage
- Walk-In Closet(s)
- Thermostat
- Security System
- Smoke Detector(s)
Listing Agency
- Office: Zeitlin Sotheby' s International Realty
- Agent: Sara Ludlam
- CoListing Office: Zeitlin Sotheby' s International Realty
- CoListing Agent: Missy Rodriguez Brower
Information is Believed To Be Accurate But Not Guaranteed
Copyright 2024 RealTracs Solutions. All rights reserved.










