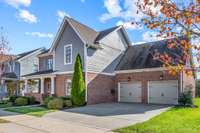$1,125,000 342 Finnhorse Ln - Franklin, TN 37064
LOCATION & PRIVACY! Welcome to this charming 5 bed home in one of Franklin' s best neighborhoods minutes to I 65. This beautifully designed home offers style and functionality! The heart of this home is the bright, modern white kitchen featuring sleek cabinetry, double ovens, a gas cooktop, ample counter space and an oversized island for storage and bar seating. Adjacent to the kitchen is a dramatic 2 story den with soaring ceilings and large windows that flood the space with natural light. A gas fireplace anchors the space and provides for cozy evenings. Separate dining area with accent wall provides ample space for entertaining. Custom beams in the entryway and wainscoting add style and craftsmanship throughout the main level. The home office downstairs with a charming accent wall makes this home functional and perfect for work at home or a school/ homeowork/ craft room. Massive owner' s suite features wood flooring and 2 large closets with custom organization systems. Owner' s bath offers double vanities with sinker tub and separate oversized tiled shower. Full guest suite with bedroom and bath downstairs offers functionality and privacy. Upstairs features a large bonus area perfect for a playroom, theatre area or exercise space. 3 large bedrooms and a full bath are perfect for a large family, additional office space or guests. The backyard features a covered, screened porch as well as outdoor area with pavers, a fully fenced yard with AMAZING views and privacy with no backyard neighbors! Ladd Park offers 2 neighborhood pools, basketball court, walking trails, canoe/ kayak launch and 2 playgrounds. Zoned for top rated schools! Minutes to I 65 and Berry Farms!
Directions:From Nashville, I65 South to exit Goose Creek Bypass/Peytonsville Rd, left on Goose Creek Bypass/Peytonsville, left on Long Lane, Left on Carothers Pkwy, left on Parkworth Dr., right on Finnhorse Lane and house on the right.
Details
- MLS#: 2763819
- County: Williamson County, TN
- Subd: Highlands @ Ladd Park Sec 20
- Stories: 2.00
- Full Baths: 3
- Bedrooms: 5
- Built: 2014 / EXIST
- Lot Size: 0.220 ac
Utilities
- Water: Public
- Sewer: Public Sewer
- Cooling: Central Air
- Heating: Electric, Natural Gas
Public Schools
- Elementary: Creekside Elementary School
- Middle/Junior: Fred J Page Middle School
- High: Fred J Page High School
Property Information
- Constr: Fiber Cement, Hardboard Siding
- Floors: Carpet
- Garage: 2 spaces / attached
- Parking Total: 2
- Basement: Slab
- Fence: Back Yard
- Waterfront: No
- Living: 19x16 / Great Room
- Dining: 12x20 / Formal
- Kitchen: 18x13 / Eat- in Kitchen
- Bed 1: 17x15 / Full Bath
- Bed 2: 13x12
- Bed 3: 12x14 / Walk- In Closet( s)
- Bed 4: 18x14 / Bath
- Bonus: 20x26 / Second Floor
- Taxes: $3,356
- Amenities: Pool
Appliances/Misc.
- Fireplaces: 1
- Drapes: Remain
Features
Listing Agency
- Office: Tyler York Real Estate Brokers, LLC
- Agent: Danielle Schellenberg
- CoListing Office: Tyler York Real Estate Brokers, LLC
- CoListing Agent: LaZetta Robertson
Information is Believed To Be Accurate But Not Guaranteed
Copyright 2025 RealTracs Solutions. All rights reserved.

















































































