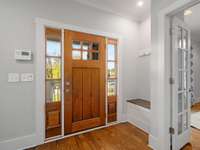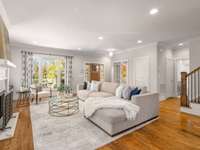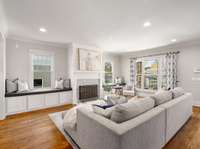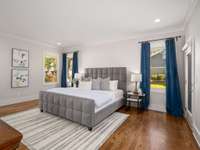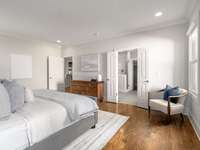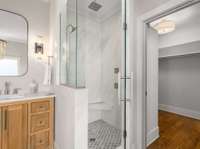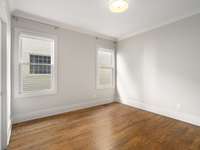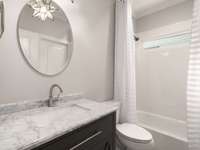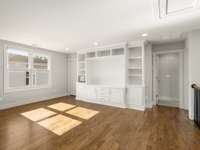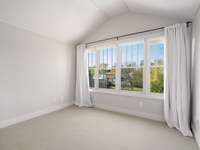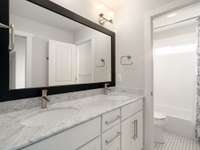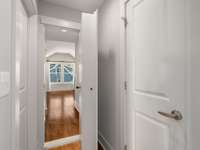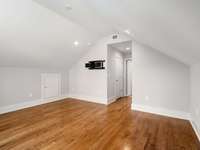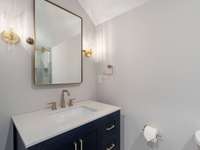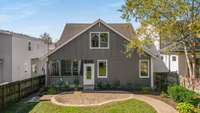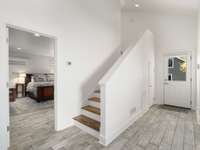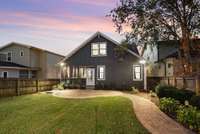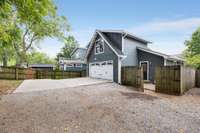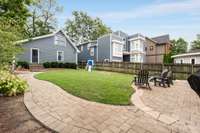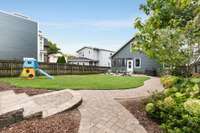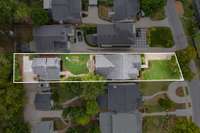$2,625,000 2310 Vaulx Ln - Nashville, TN 37204
Below current appraisal! 4, 655 total SQFt* Your home awaits you! Welcoming front porch* LARGE in- town fenced backyard* Beautiful NEW Quartz kitchen~ 2022* New cabinets + hidden walk- in pantry* Wolf 4- eye gas stove w/ griddle, SubZero refrigerator, Wolf dishwasher, Wolf microwave/ convection oven* Main level owner' s suite* New bathroom featuring DBL quartz vanity, soaking tub, separate shower & linen closet~ 2022* Great walk- in closet* 2nd main level bedroom & office* Secret upsatairs bedroom, full bathroom & closet behind bookcase~ 2024* Enjoy the Screen porch w/ tile floor* Amazing DADU~ 2 bedrooms, bathroom, fully equipped kitchen, all- in- one W& D* 2 Car Garage w/ alley access* Generator* New front door* Don' t miss this NICE HOME* Freshly painted exterior ~ 2022* 4 New HVAC units ( 2 in 2022 & 2 in 2023) * 5 bedrooms in main home*
Directions:12th Avenue S, L Lawrence, R 9th Avenue, L Vaulx Lane***Your home is on the left***
Details
- MLS#: 2703804
- County: Davidson County, TN
- Subd: 12th South
- Stories: 2.00
- Full Baths: 4
- Bedrooms: 5
- Built: 2011 / APROX
- Lot Size: 0.270 ac
Utilities
- Water: Public
- Sewer: Public Sewer
- Cooling: Central Air, Electric
- Heating: Central, Natural Gas
Public Schools
- Elementary: Waverly- Belmont Elementary School
- Middle/Junior: John Trotwood Moore Middle
- High: Hillsboro Comp High School
Property Information
- Constr: Hardboard Siding
- Roof: Shingle
- Floors: Carpet, Finished Wood, Tile
- Garage: 2 spaces / attached
- Parking Total: 5
- Basement: Crawl Space
- Fence: Back Yard
- Waterfront: No
- Living: 20x16 / Great Room
- Dining: 15x12 / Separate
- Kitchen: 18x14 / Pantry
- Bed 1: 18x14 / Suite
- Bed 2: 16x13 / Bath
- Bed 3: 12x12 / Extra Large Closet
- Bed 4: 12x12 / Extra Large Closet
- Den: 12x10 / Bookcases
- Bonus: 18x16 / Second Floor
- Patio: Covered Porch, Screened Patio
- Taxes: $9,280
- Features: Garage Door Opener, Carriage/Guest House
Appliances/Misc.
- Fireplaces: 1
- Drapes: Remain
Features
- Dishwasher
- Microwave
- Refrigerator
- Bookcases
- Built-in Features
- Ceiling Fan(s)
- Open Floorplan
- Pantry
- Primary Bedroom Main Floor
- Carbon Monoxide Detector(s)
- Security System
- Smoke Detector(s)
Listing Agency
- Office: Fridrich & Clark Realty
- Agent: Richard F Bryan
Information is Believed To Be Accurate But Not Guaranteed
Copyright 2025 RealTracs Solutions. All rights reserved.




