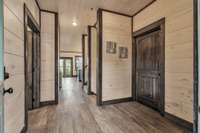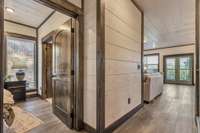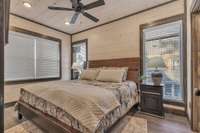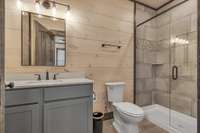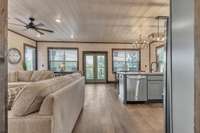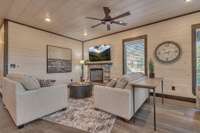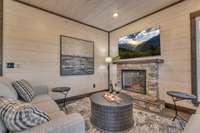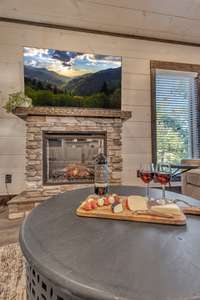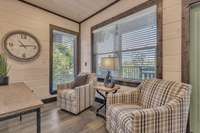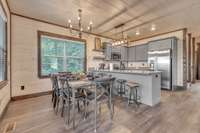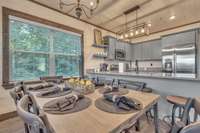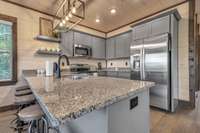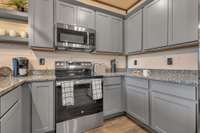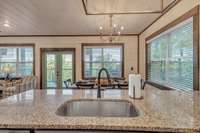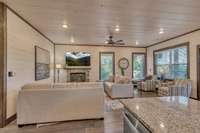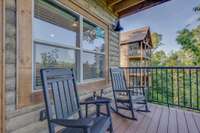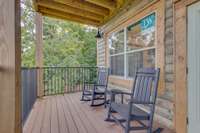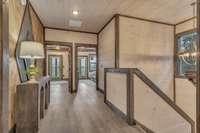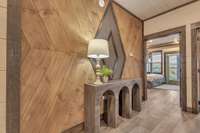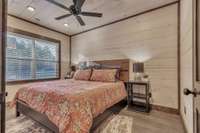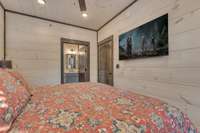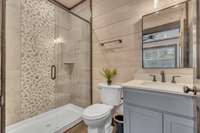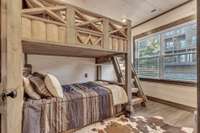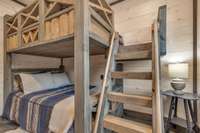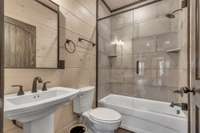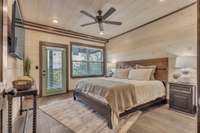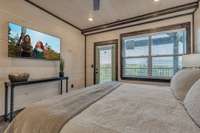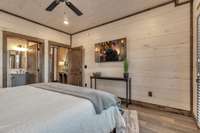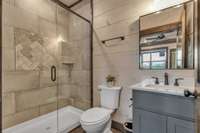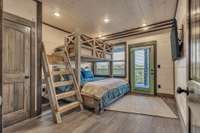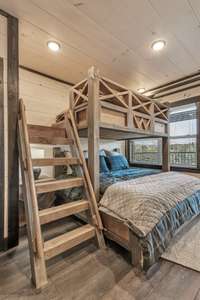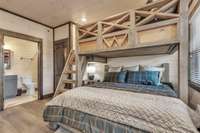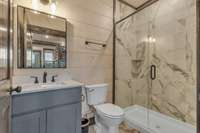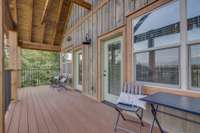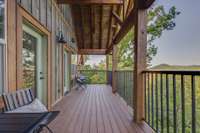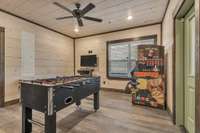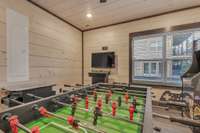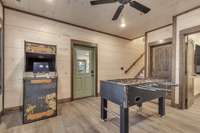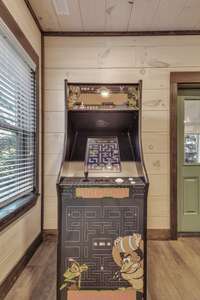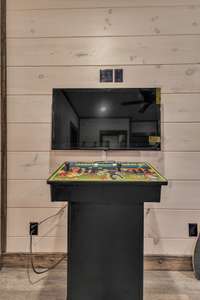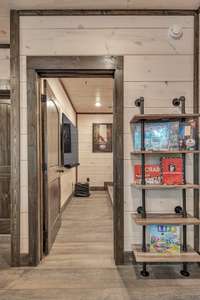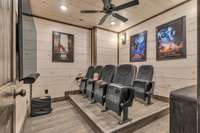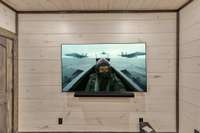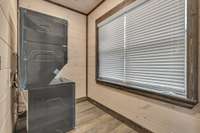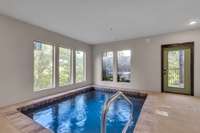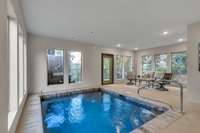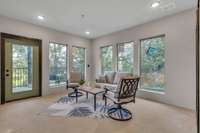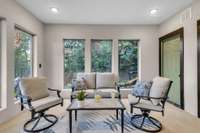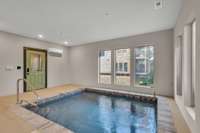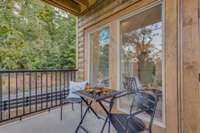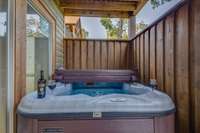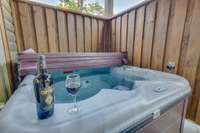$1,390,000 3044 Ridgetop Resort Way - Pigeon Forge, TN 37863
BRAND NEW CONSTRUCTION! 5- BEDROOM CABIN W/ INDOOR PRIVATE POOL and OUTDOOR HOT TUB & FIREPIT AREA w/ stringed twilight lighting. A modern, luxurious twist on a traditional cabin in the Great Smoky Mountains. Located in the heart of Pigeon Forge, this cabin is only 1 mile from The Island, Ripken' s Baseball Stadium & The Parkway' s attractions and 4 miles down the road to Dollywood. A total of 5 bedrooms, all of which have private bath en suites, along with 2 add' tl half bath! Master Bedroom located on the main floor with four additional bedrooms situated on the 2nd floor. Let the fun begin! Amenities abound... take a swim in the private pool, soak in the hot tub, or enjoy a movie night in the theater room. Cabin conveys fully furnished with fully- stocked kitchen and is turnkey ready for overnight short term rentals. NO MANAGEMENT RESTRICTIONS. Start ( or expand) your investment real estate portfolio with this professionally- decorated, contemporary version of a traditional Pigeon Forge log
Directions:Turn on to Ridge Road (at the Food City red light)from Teaster. Travel under the new overpass and look for Ridgetop Resort Way on the left. Turn left onto Ridgetop Resort Way.
Details
- MLS#: 2703211
- County: Sevier County, TN
- Subd: Ridgetop Resort
- Stories: 3.00
- Full Baths: 5
- Half Baths: 1
- Bedrooms: 5
- Built: 2024 / NEW
Utilities
- Water: Public
- Sewer: Public Sewer
- Cooling: Ceiling Fan( s), Central Air
- Heating: Central
Public Schools
- Elementary: Pigeon Forge Primary
- Middle/Junior: Pigeon Forge Junior High School
- High: Pigeon Forge High School
Property Information
- Constr: Frame, Other
- Floors: Tile, Vinyl
- Garage: No
- Basement: Finished
- Waterfront: No
- Patio: Covered Deck
- Taxes: $1,000
Appliances/Misc.
- Fireplaces: 1
- Drapes: Remain
- Pool: In Ground
Features
- Dishwasher
- Dryer
- Microwave
- Refrigerator
- Washer
- Ceiling Fan(s)
- Hot Tub
- Primary Bedroom Main Floor
- Smoke Detector(s)
Listing Agency
- Office: Smithsonian Real Estate
- Agent: Laura Wolfenbarger
Information is Believed To Be Accurate But Not Guaranteed
Copyright 2024 RealTracs Solutions. All rights reserved.

