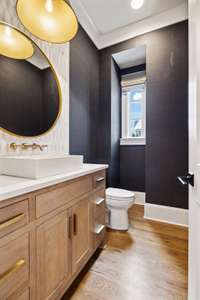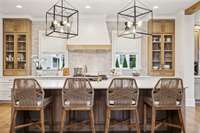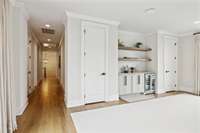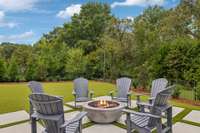$3,500,000 9204 Joiner Creek Rd - College Grove, TN 37046
Incredible Stonegate built Contemporary French Chateau in The Grove! The home offers five bedrooms, five full baths and two half baths, with two of the bedrooms plus an office/ playroom on the main level. Light white oak hardwoods throughout, walls of windows, and natural light abounds in this charmer! An enormous Chef' s Kitchen will delight with Wolf appliances, including a six burner gas stove & double ovens, as well as two dishwashers! The expansive pantry features a full size wine refrigerator & tons of storage, while the oversized laundry room boasts a planning area plus two additional full size refrigerator/ freezers. The second level has three additional bedrooms, each with ensuite bathroom, plus a huge Bonus Room with built- in bunk beds! A private Media Room/ Den is located on second level. Four Car Garage- Fourth stall w/ Gym. Tree- lined synthetic turf back yard w/ putting green, outdoor Kitchen w/ grill and Big Green Egg. Just Steps from The Gathering Place & Bridge Bar grill!
Directions:From Nashville: I65S toward Huntsville. I840E to Exit 34-Peytonsville Trinity Rd. Left onto Peytonsville Trinity Rd. Left onto Locust Ridge Rd. Straight onto Edgecomb Rd. Left onto Joiner Creek Rd. Home will be on your left.
Details
- MLS#: 2708972
- County: Williamson County, TN
- Subd: Grove Sec13
- Stories: 2.00
- Full Baths: 5
- Half Baths: 2
- Bedrooms: 5
- Built: 2021 / EXIST
- Lot Size: 0.450 ac
Utilities
- Water: Public
- Sewer: Public Sewer
- Cooling: Central Air, Electric
- Heating: Central, Natural Gas
Public Schools
- Elementary: College Grove Elementary
- Middle/Junior: Fred J Page Middle School
- High: Fred J Page High School
Property Information
- Constr: Hardboard Siding, Brick
- Roof: Asphalt
- Floors: Finished Wood, Tile
- Garage: 4 spaces / attached
- Parking Total: 4
- Basement: Crawl Space
- Fence: Back Yard
- Waterfront: No
- Living: 20x20 / Great Room
- Dining: 24x13 / Formal
- Kitchen: 20x20 / Pantry
- Bed 1: 18x17 / Suite
- Bed 2: 18x13 / Bath
- Bed 3: 14x13 / Bath
- Bed 4: 14x14 / Bath
- Den: 22x13 / Bookcases
- Bonus: 29x19 / Second Floor
- Patio: Covered Patio, Patio, Screened Patio
- Taxes: $9,058
- Amenities: Clubhouse, Fitness Center, Gated, Golf Course, Pool, Sidewalks, Tennis Court(s), Underground Utilities
- Features: Garage Door Opener, Gas Grill
Appliances/Misc.
- Fireplaces: 2
- Drapes: Remain
Features
- Dishwasher
- Disposal
- Microwave
- Refrigerator
- Stainless Steel Appliance(s)
- Bookcases
- Entry Foyer
- Open Floorplan
- Pantry
- Smart Thermostat
- Walk-In Closet(s)
- Wet Bar
- Primary Bedroom Main Floor
Listing Agency
- Office: Onward Real Estate
- Agent: Brandon Blair
Information is Believed To Be Accurate But Not Guaranteed
Copyright 2024 RealTracs Solutions. All rights reserved.
































































