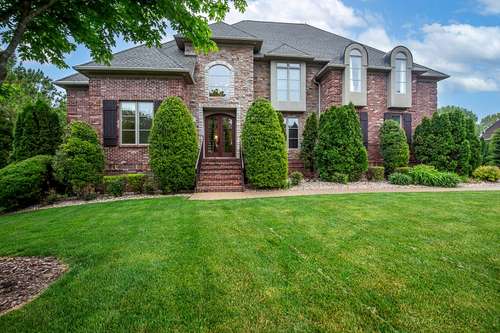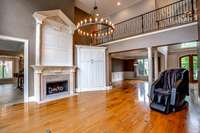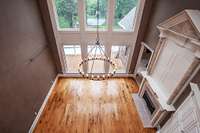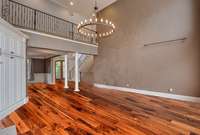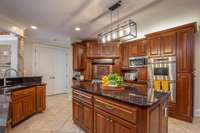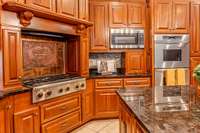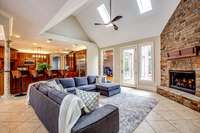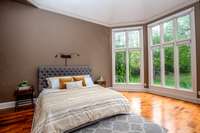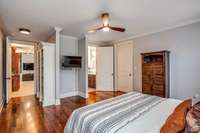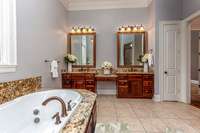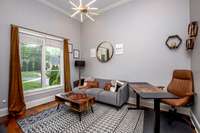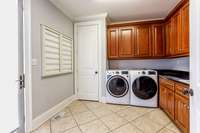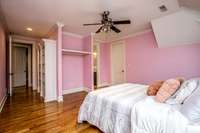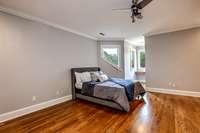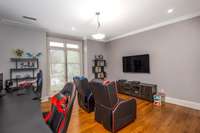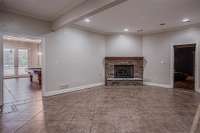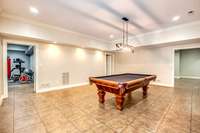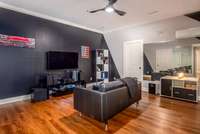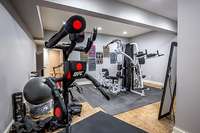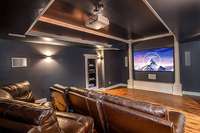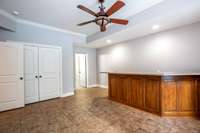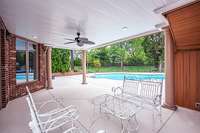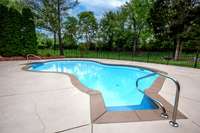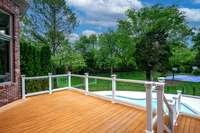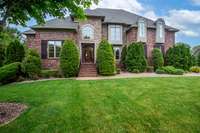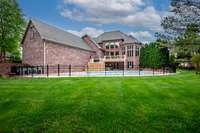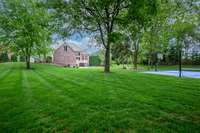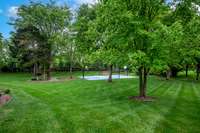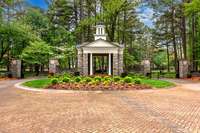$1,350,000 531 Covington Grove Ct - Bowling Green, KY 42104
This home has a scenic and picturesque environment inside a private gated community in the “Next Big City” ( Nasdaq and Reuters) . It boasts over 8000 sq feet of exquisite living space with the private amenities of most people’s dreams: Sub Zero appliances, heated saltwater pool, gym, theater, game room, and a pickle ball court. It includes over 7 bedrooms and 7 bathrooms. 6 bedrooms have private ensuite bathrooms that have been recently updated. The backyard is an oasis that includes over an acre of well- manicured landscaping that has an irrigation system and a highly desired full basketball court. This home is perfect for entertaining guests or just relaxing in your own private, conveniently located retreat. There is enough space and amenities for family and friends to comfortably visit.
Directions:US 31-W North (toward Bowling Green, KY) to Dishman Lane/Cave Mill Road. Right onto Covington Grove Court.
Details
- MLS#: 2703614
- County: Warren County, KY
- Subd: Covington Grove
- Stories: 2.00
- Full Baths: 6
- Half Baths: 2
- Bedrooms: 7
- Built: 2007 / EXIST
- Lot Size: 1.160 ac
Utilities
- Water: Public
- Sewer: Public Sewer
- Cooling: Central Air, Electric
- Heating: Forced Air, Furnace
Public Schools
- Elementary: William Natcher Elementary School
- Middle/Junior: Henry F Moss Middle School
- High: Warren Central High School
Property Information
- Constr: Brick
- Roof: Shingle
- Floors: Finished Wood, Tile
- Garage: 3 spaces / detached
- Parking Total: 3
- Basement: Finished
- Waterfront: No
- Living: 17x18
- Dining: 20x14 / Formal
- Kitchen: 23x16
- Bed 1: 21x15 / Full Bath
- Bed 2: 14x14 / Bath
- Bed 3: 19x16 / Bath
- Bed 4: 15x14 / Bath
- Den: 23x17 / Combination
- Bonus: 22x17 / Basement Level
- Patio: Deck, Porch
- Taxes: $7,940
- Features: Tennis Court(s)
Appliances/Misc.
- Fireplaces: 2
- Drapes: Remain
- Pool: In Ground
Features
- Dishwasher
- Disposal
- Microwave
- Refrigerator
- Ceiling Fan(s)
- High Ceilings
- Walk-In Closet(s)
- Primary Bedroom Main Floor
- High Speed Internet
- Kitchen Island
- Windows
- Fire Alarm
- Security System
- Smoke Detector(s)
Listing Agency
- Office: Coldwell Banker, The Advantage REALTOR Group
- Agent: Jack Wade
Information is Believed To Be Accurate But Not Guaranteed
Copyright 2024 RealTracs Solutions. All rights reserved.
