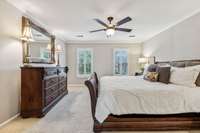$710,000 457 Ridgestone Dr - Franklin, TN 37064
Discover this meticulously maintained gem in sought- after Williamson County! This elegant residence boasts hardwood floors throughout the main level, including a formal dining room, a cozy sitting room, & a spacious living room. The well- designed layout features a mud room downstairs, conveniently connected to the garage, & an upstairs laundry room. Enjoy your private backyard oasis, perfect for relaxation & entertaining. The home is enhanced by a 2020 tankless hot water heater for endless hot water and energy efficiency, and new Pella windows with a transferable lifetime warranty. Custom wooden shutters add a touch of sophistication throughout the home. For recreational enthusiasts, a golf course is within walking distance, and the HOA includes access to a clubhouse, pool, & tennis courts. The versatile rec room, complete with a closet, offers potential as a fifth bedroom. Homes of this caliber don' t last long at this price. Schedule showing today & make an offer before it' s gone
Directions:Take I-65 S to exit 65 for TN-96 W. Turn left onto TN-96 W, then right onto Ridgestone Dr. 457 Ridgestone Dr will be on your right.
Details
- MLS#: 2703760
- County: Williamson County, TN
- Subd: Forrest Crossing Sec 6
- Style: Traditional
- Stories: 2.00
- Full Baths: 2
- Half Baths: 1
- Bedrooms: 4
- Built: 1992 / EXIST
- Lot Size: 0.180 ac
Utilities
- Water: Public
- Sewer: Public Sewer
- Cooling: Central Air
- Heating: Natural Gas
Public Schools
- Elementary: Moore Elementary
- Middle/Junior: Freedom Middle School
- High: Centennial High School
Property Information
- Constr: Brick, Vinyl Siding
- Roof: Asphalt
- Floors: Carpet, Finished Wood, Tile
- Garage: 2 spaces / attached
- Parking Total: 6
- Basement: Crawl Space
- Fence: Back Yard
- Waterfront: No
- Living: 13x12 / Formal
- Dining: 13x11 / Formal
- Kitchen: 17x12 / Eat- in Kitchen
- Bed 1: 15x13 / Suite
- Bed 2: 16x11
- Bed 3: 11x11
- Bed 4: 12x12
- Bonus: 13x12 / Second Floor
- Patio: Deck
- Taxes: $3,076
- Amenities: Clubhouse, Pool, Tennis Court(s)
- Features: Garage Door Opener, Smart Camera(s)/Recording
Appliances/Misc.
- Fireplaces: 1
- Drapes: Remain
Features
- Dishwasher
- Dryer
- Microwave
- Refrigerator
- Washer
- Air Filter
- Ceiling Fan(s)
- Entry Foyer
- Extra Closets
- Pantry
- Redecorated
- Smart Camera(s)/Recording
- Storage
- Walk-In Closet(s)
- High Speed Internet
- Energy Star Hot Water Heater
- Windows
- Low Flow Plumbing Fixtures
- Carbon Monoxide Detector(s)
- Smoke Detector(s)
Listing Agency
- Office: Simple Real Estate
- Agent: Jenny Fann & The Gurus
- CoListing Office: Keller Williams Realty
- CoListing Agent: Madison Arnold- Nevil
Information is Believed To Be Accurate But Not Guaranteed
Copyright 2024 RealTracs Solutions. All rights reserved.

























































