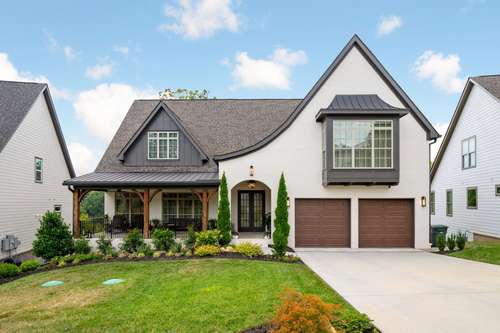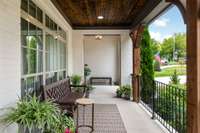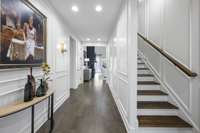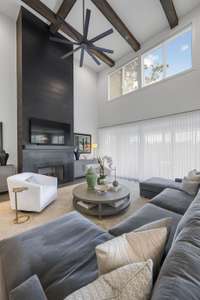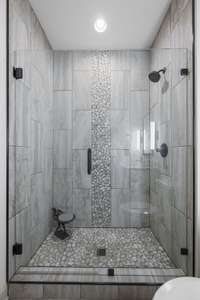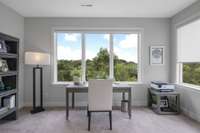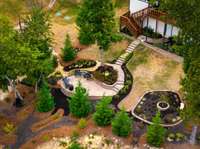$1,199,000 1865 Notting Hl - Chattanooga, TN 37405
Welcome to 1865 Notting Hill, a meticulously maintained residence in a highly sought- after North Chattanooga neighborhood. This stunning home offers the perfect blend of elegance and modern living, with features and a condition that surpass even new construction. Upon entering, you' ll be greeted by an open floor plan that seamlessly combines functionality and style. The primary bedroom, located on the main level, provides a serene retreat and ample space, including a sitting room overlooking the brow. The home boasts five generously sized bedrooms, ensuring plenty of room for family and guests. This property is adorned with high- end finishes throughout, showcasing exceptional craftsmanship and attention to detail. Enjoy beautiful views from various vantage points, and take advantage of the outdoor entertaining space, perfect for entertaining - rain or shine. Don’t miss this rare opportunity in Northshore Heights!
Directions:From US-27N to Manufacturers Rd: Take the Manufacturers Rd exit from US-27N. Turn right onto Manufacturers Rd. Turn right onto Cherokee Blvd then Left onto N Market St, which turns into Dallas. Right on Old Dallas. Take a right on Notting Hill
Details
- MLS#: 2703576
- County: Hamilton County, TN
- Subd: Northshore Heights
- Style: Contemporary
- Stories: 2.00
- Full Baths: 4
- Half Baths: 1
- Bedrooms: 5
- Built: 2021 / EXIST
- Lot Size: 0.360 ac
Utilities
- Water: Public
- Sewer: Public Sewer
- Cooling: Central Air
- Heating: Central
Public Schools
- Elementary: Rivermont Elementary School
- Middle/Junior: Red Bank Middle School
- High: Red Bank High School
Property Information
- Constr: Fiber Cement, Brick
- Roof: Asphalt
- Floors: Carpet, Finished Wood, Tile
- Garage: 2 spaces / attached
- Parking Total: 4
- Basement: Crawl Space
- Waterfront: No
- View: Valley, City
- Living: Combination
- Dining: Combination
- Kitchen: Pantry
- Bed 1: Suite
- Bed 2: Bath
- Bed 3: Extra Large Closet
- Bed 4: Bath
- Patio: Covered Deck, Covered Patio, Covered Porch
- Taxes: $7,653
- Amenities: Pool, Sidewalks, Underground Utilities, Trail(s)
- Features: Balcony, Garage Door Opener, Irrigation System
Appliances/Misc.
- Fireplaces: 1
- Drapes: Remain
Features
- Dishwasher
- Disposal
- Dryer
- Microwave
- Refrigerator
- Washer
- Entry Foyer
- Extra Closets
- High Ceilings
- In-Law Floorplan
- Open Floorplan
- Pantry
- Redecorated
- Storage
- Walk-In Closet(s)
- Primary Bedroom Main Floor
- High Speed Internet
Listing Agency
- Office: Benchmark Realty, LLC
- Agent: Sydney Phillips
Information is Believed To Be Accurate But Not Guaranteed
Copyright 2024 RealTracs Solutions. All rights reserved.
