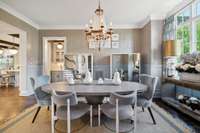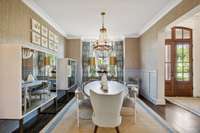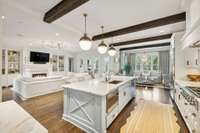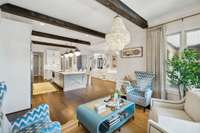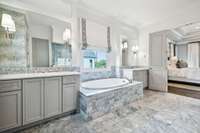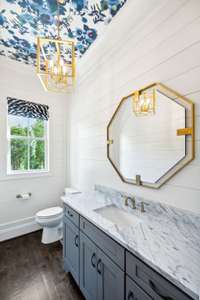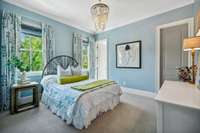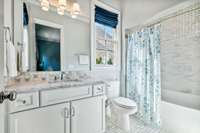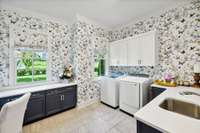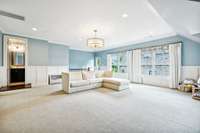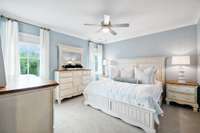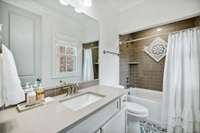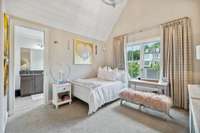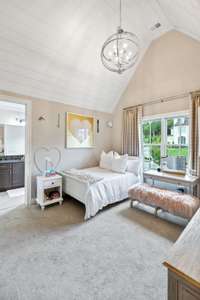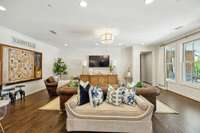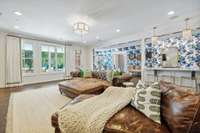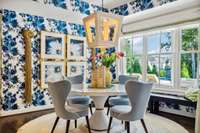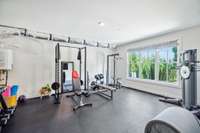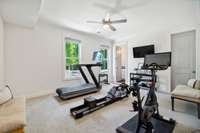$3,425,000 1507 Amesbury Ln - Franklin, TN 37069
Located in the Preserve at Echo Estates this home offers 3 levels of sophisticated living including a finished walk- out basement & a private outdoor oasis. Enjoy outdoor leisure w/ the beautiful outdoor pool & spa surrounded by Turkish limestone hardscaping, complemented by captivating water features, gas fire lighting & firepit. The mature landscaping ensures privacy & the fenced backyard offers a secure & serene environment. The main level features a spacious primary suite, office, guest suite, formal dining & a gourmet kitchen equipped w/ a Sub- Zero fridge & Thermador appliances. Additional highlights include a generous bonus rm on the 2nd flr, basement wet bar, gym, an outdr fireplace, storage & stylish custom finishes throughout. The attached three- car garage w/ epoxy flooring provides added convenience, while the multiple covered patios enhance outdoor living. Situated in a prime location with easy access to shopping, dining, and Downtown Franklin this is one you won' t want to miss!
Directions:From I-65 take exit 68B to Cool Springs Blvd. Right on Cool Springs Blvd, Right on Mack C. Hatcher. Right on Spencer Creek Rd & another immediate Right on Ernest Rice Ln. Drive past Battle Ground Academy on Echo Lane to the end and turn left on Amesbury.
Details
- MLS#: 2705606
- County: Williamson County, TN
- Subd: Preserve @ Echo Estates Sec2
- Stories: 3.00
- Full Baths: 6
- Half Baths: 3
- Bedrooms: 6
- Built: 2017 / EXIST
- Lot Size: 0.570 ac
Utilities
- Water: Public
- Sewer: Public Sewer
- Cooling: Central Air, Electric
- Heating: Central, Natural Gas
Public Schools
- Elementary: Hunters Bend Elementary
- Middle/Junior: Grassland Middle School
- High: Franklin High School
Property Information
- Constr: Brick
- Floors: Carpet, Finished Wood, Tile
- Garage: 3 spaces / detached
- Parking Total: 3
- Basement: Finished
- Fence: Back Yard
- Waterfront: No
- Living: 20x25
- Dining: 18x13 / Formal
- Kitchen: 19x14
- Bed 1: 20x16 / Suite
- Bed 2: 14x12 / Bath
- Bed 3: 14x13 / Bath
- Bed 4: 13x13 / Walk- In Closet( s)
- Den: 14x12 / Separate
- Bonus: 25x23 / Second Floor
- Patio: Covered Deck, Covered Patio, Covered Porch, Patio
- Taxes: $10,431
- Amenities: Park, Underground Utilities, Trail(s)
- Features: Garage Door Opener, Gas Grill, Irrigation System
Appliances/Misc.
- Fireplaces: 3
- Drapes: Remain
- Pool: In Ground
Features
- Dishwasher
- Disposal
- Microwave
- Refrigerator
- Central Vacuum
- Extra Closets
- Pantry
- Storage
- Walk-In Closet(s)
- Wet Bar
- Primary Bedroom Main Floor
- Kitchen Island
- Tankless Water Heater
- Security System
Listing Agency
- Office: Compass Tennessee, LLC
- Agent: Erin Krueger
Information is Believed To Be Accurate But Not Guaranteed
Copyright 2024 RealTracs Solutions. All rights reserved.






