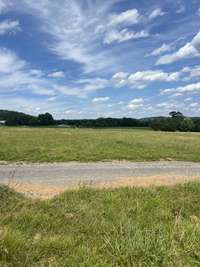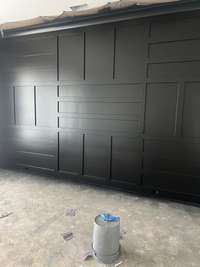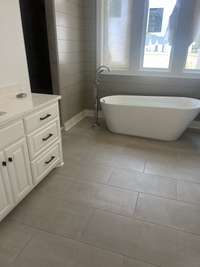$1,179,000 916 Cortner Rd - Normandy, TN 37360
Nestled amidst rolling hills and embraced by over 5. 5 acres of picturesque landscape, this stunning 4, 256 sq. ft. single- family home offers a unique blend of luxury, comfort, and tranquility. Located in an idyllic setting, this all- brick, 4- bedroom or 5 bedroom 4. 5- bath residence is perfect for those seeking an extraordinary living experience. It also features an outdoor living area with a covered porch w/ stone fireplace Step into a bright and airy open- concept living space that effortlessly combines sophistication with functionality. Gleaming hardwood floors stretch throughout the home, complementing the grandeur of the great room, which features a stately fireplace, providing a warm and inviting ambiance. Adjacent to this impressive space is the open- plan kitchen, equipped to serve as the heart of the home. It boasts top- notch amenities, making it an ideal spot for both daily life and entertaining guests.
Directions:From Nashville-From Nashville: Take I-24 EAST to the Beech Grove-Shelbyville Exit 97, Turn right onto Hwy 64-W, 9.3 miles to Wartrace, Turn left onto Hwy 269 East, go 5 miles,
Details
- MLS#: 2706531
- County: Bedford County, TN
- Subd: Cortner Village
- Style: Contemporary
- Stories: 2.00
- Full Baths: 4
- Half Baths: 1
- Bedrooms: 4
- Built: 2024 / NEW
- Lot Size: 5.560 ac
Utilities
- Water: Public
- Sewer: Septic Tank
- Cooling: Central Air, Electric
- Heating: Central, Electric
Public Schools
- Elementary: Cascade Elementary
- Middle/Junior: Cascade Middle School
- High: Cascade High School
Property Information
- Constr: Brick
- Roof: Asphalt
- Floors: Finished Wood
- Garage: 3 spaces / detached
- Parking Total: 3
- Basement: Crawl Space
- Waterfront: No
- Living: 24x25 / Great Room
- Dining: 14x14 / Separate
- Kitchen: 13x27
- Bed 1: 14x17 / Walk- In Closet( s)
- Bed 2: 13x15 / Walk- In Closet( s)
- Bed 3: 13x15 / Extra Large Closet
- Bed 4: 12x14 / Walk- In Closet( s)
- Bonus: 20x38 / Over Garage
- Patio: Covered Porch
- Taxes: $1
- Features: Garage Door Opener
Appliances/Misc.
- Fireplaces: 2
- Drapes: Remain
Features
- Dishwasher
- Disposal
- Microwave
- Ceiling Fan(s)
- Extra Closets
- High Ceilings
- Open Floorplan
- Pantry
- Storage
- Walk-In Closet(s)
- Primary Bedroom Main Floor
- High Speed Internet
- Kitchen Island
Listing Agency
- Office: Onward Real Estate
- Agent: Bobbi L. Bryant
Information is Believed To Be Accurate But Not Guaranteed
Copyright 2024 RealTracs Solutions. All rights reserved.














