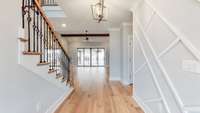$1,595,000 140 Edgewater Way - Jasper, TN 37347
Crown Harbor. This Model Home is located Approx 2 Miles from 1- 24 and is less than a 30 minute drive to downtown Chattanooga. Some Interior photos are of a recently completed home with same floor plan. This home has 2 bedrooms on the main . 2 Bedrooms on the second floor with 2 full baths and a spacious bonus room. 3 car garage. There is no carpet in this home which makes it ideal for lake front living. The 36x 13. 6 covered porch will have a summer kitchen built in and will be finished with Moisture Shield Decking. An additional lakeview patio with Stone firepit will be constructed by Early Spring. The kitchen is complete with double ovens, and Kitchen Aid Appliances. Owner / Agent / Builder - Contact a local professional to tour this location as well as other customized homes that we have available.
Directions:I -24 East Toward Chattanooga. Take Exit 158 and turn Right on TVA Dam Rd. Travel 2 miles and turn left at the Crown Harbor Entrance
Details
- MLS#: 2704030
- County: Marion County, TN
- Subd: Crown Harbor
- Style: Traditional
- Stories: 2.00
- Full Baths: 4
- Bedrooms: 5
- Built: 2024 / NEW
- Lot Size: 0.350 ac
Utilities
- Water: Public
- Sewer: Private Sewer
- Cooling: Ceiling Fan( s), Central Air, Electric
- Heating: Central, Heat Pump, Propane
Public Schools
- Elementary: Jasper Elementary School
- Middle/Junior: Jasper Middle School
- High: Marion Co High School
Property Information
- Constr: Brick, Fiber Cement
- Roof: Shingle
- Floors: Laminate
- Garage: 3 spaces / detached
- Parking Total: 3
- Basement: Crawl Space
- Waterfront: Yes
- View: Lake, Mountain(s)
- Living: 21x17 / Great Room
- Dining: 16x13 / Combination
- Kitchen: 15x10
- Bed 1: 15x16 / Suite
- Bed 2: 13x12 / Bath
- Bed 3: 14x14 / Walk- In Closet( s)
- Bed 4: 12x13 / Walk- In Closet( s)
- Patio: Covered Porch, Patio, Screened
- Taxes: $3,200
- Amenities: Gated, Pool
Appliances/Misc.
- Fireplaces: 1
- Drapes: Remain
Features
- Dishwasher
- Disposal
- Microwave
- Refrigerator
- Stainless Steel Appliance(s)
- Washer
- Bookcases
- Built-in Features
- Ceiling Fan(s)
- Entry Foyer
- Extra Closets
- High Ceilings
- Pantry
- Storage
- Walk-In Closet(s)
- Primary Bedroom Main Floor
- Kitchen Island
- Fireplace Insert
- Spray Foam Insulation
- Tankless Water Heater
Listing Agency
- Office: Benchmark Realty, LLC
- Agent: Angela Privett
Information is Believed To Be Accurate But Not Guaranteed
Copyright 2024 RealTracs Solutions. All rights reserved.




















































