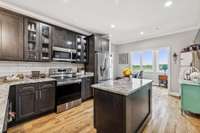$544,900 111 Madeleine Way - Kingston Springs, TN 37082
Nearly brand- new, this gem offers one- level living with a 3- stop elevator for effortless access to all levels. You will love the ease of no stairs from your garage to the main living area! Experience the perfect blend of small- town serenity and urban convenience, just 30 minutes from downtown Nashville. Admire breathtaking views from your library, complemented by beautiful hardwood floors throughout. Home features lovely beadboard ceiling details, and the gourmet kitchen is a culinary delight. You will also love the expansive bonus room with soaring ceilings. All bedrooms are on the main level, including the primary suite with a vaulted ceiling and a luxurious, spa- like bathroom. Outdoor living is a treat with a covered front porch and deck, ideal for hosting gatherings or enjoying peaceful moments. Additionally, benefit from tons of storage in the crawlspace and a storm shelter for added peace of mind.
Directions:From Nashville take I-40 W to exit 188, turn right off the exit, left onto W Kingston Springs Rd., left onto Grace Way, at traffic circle, continue straight to stay on Grace Way, turn right onto Madeleine Way, home is on left.
Details
- MLS#: 2757481
- County: Cheatham County, TN
- Subd: Ellersly
- Style: Cottage
- Stories: 2.00
- Full Baths: 2
- Bedrooms: 3
- Built: 2022 / EXIST
Utilities
- Water: Public
- Sewer: Public Sewer
- Cooling: Central Air
- Heating: Central
Public Schools
- Elementary: Kingston Springs Elementary
- Middle/Junior: Harpeth Middle School
- High: Harpeth High School
Property Information
- Constr: Fiber Cement
- Roof: Asphalt
- Floors: Finished Wood, Tile
- Garage: 2 spaces / detached
- Parking Total: 2
- Basement: Other
- Waterfront: No
- View: Valley
- Living: 15x18 / Great Room
- Dining: 12x15 / Combination
- Kitchen: 12x11 / Pantry
- Bed 1: 15x14 / Suite
- Bed 2: 11x11 / Extra Large Closet
- Bed 3: 11x10 / Extra Large Closet
- Bonus: 20x25
- Taxes: $1,536
Appliances/Misc.
- Fireplaces: No
- Drapes: Remain
Features
- Dishwasher
- Disposal
- Microwave
Listing Agency
- Office: Benchmark Realty, LLC
- Agent: Meredith Smith
Information is Believed To Be Accurate But Not Guaranteed
Copyright 2024 RealTracs Solutions. All rights reserved.

































































