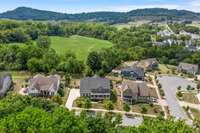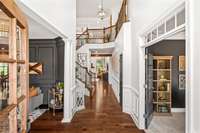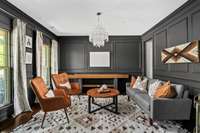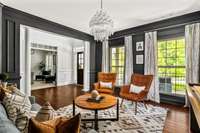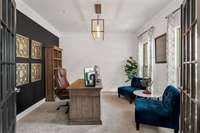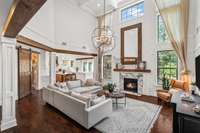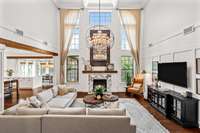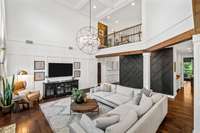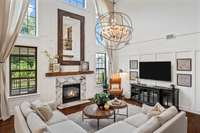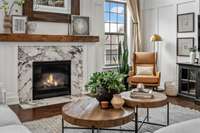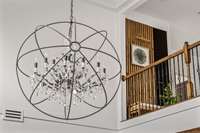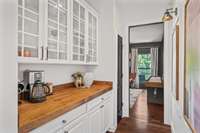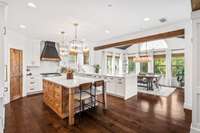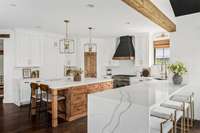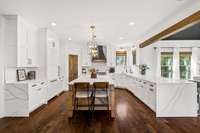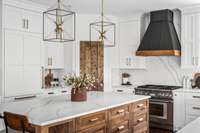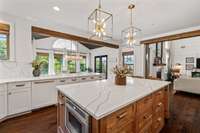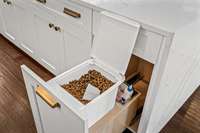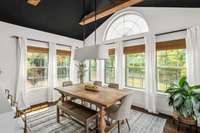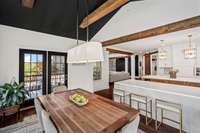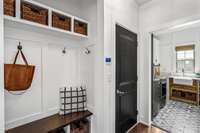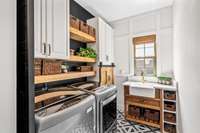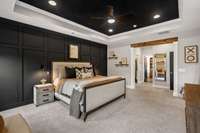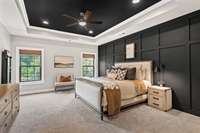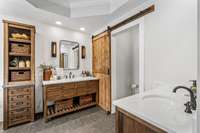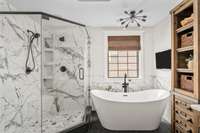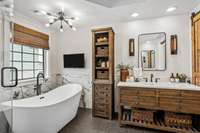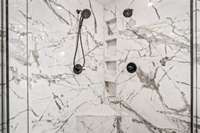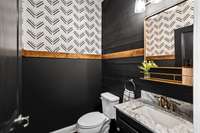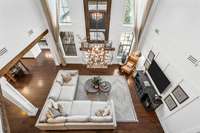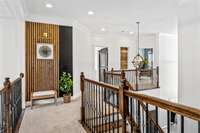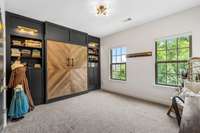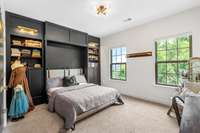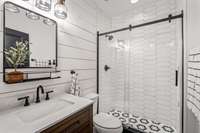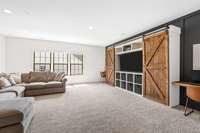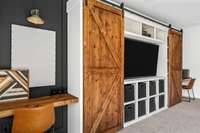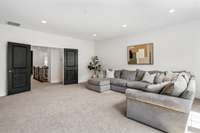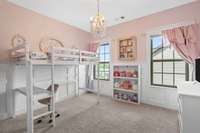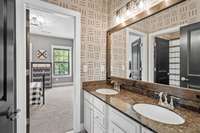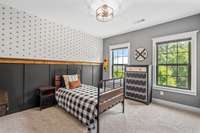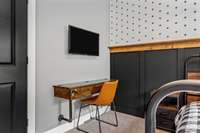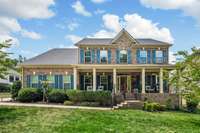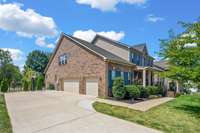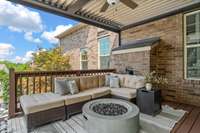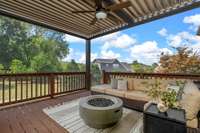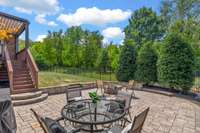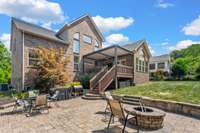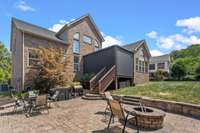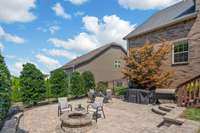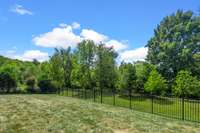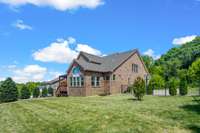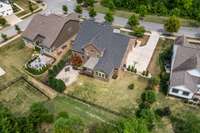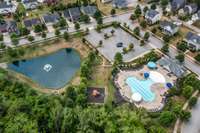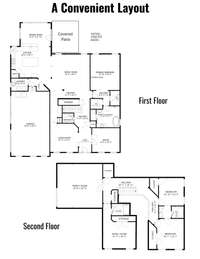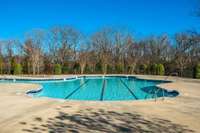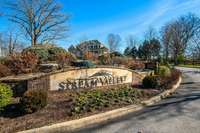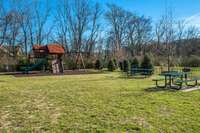$1,450,000 5018 Rockport Ave - Franklin, TN 37064
The ultimate luxury retreat in Franklin! This stunning 4- bedroom, 3. 5- bathroom home has been meticulously renovated from top to bottom with over $ 350K in recent upgrades! From the custom, premium finishes throughout to the state- of- the- art chef’s kitchen with high- end Thermador appliances and quartz waterfall countertops, every detail has been thoughtfully designed. The covered patio is complete with motorized privacy screens and electric louvered roof for outdoor comfort. The serene, fenced backyard offers a paver patio + fire pit along with lush landscaping for added privacy. The backyard has pool potential! See attached pool plans. Plus, you' ll love the picturesque views of scenic walking trails and a nature preserve from your front porch. Conveniently located just minutes from I- 65 and Berry Farms, this home is the perfect blend of style and convenience—a true masterpiece. Stream Valley offers a pool, playgrounds, walking trails, and frequent events!
Directions:I-65 S to Goose Creek Bypass Exit 61 and Turn Right. Turn Left onto Stream Valley Blvd, then go straight through the roundabout. Turn Left onto Canyon Echo Dr and then Turn Right onto Rockport. Home is on the right.
Details
- MLS#: 2705374
- County: Williamson County, TN
- Subd: Stream Valley Sec9
- Style: Other
- Stories: 2.00
- Full Baths: 3
- Half Baths: 1
- Bedrooms: 4
- Built: 2016 / EXIST
- Lot Size: 0.300 ac
Utilities
- Water: Public
- Sewer: Public Sewer
- Cooling: Central Air, Electric
- Heating: Central, Natural Gas
Public Schools
- Elementary: Oak View Elementary School
- Middle/Junior: Legacy Middle School
- High: Independence High School
Property Information
- Constr: Brick
- Roof: Asphalt
- Floors: Carpet, Finished Wood, Tile
- Garage: 3 spaces / detached
- Parking Total: 7
- Basement: Crawl Space
- Fence: Back Yard
- Waterfront: No
- View: Valley
- Living: 20x18 / Great Room
- Dining: 15x12 / Other
- Kitchen: 20x16
- Bed 1: 18x15 / Full Bath
- Bed 2: 14x19 / Bath
- Bed 3: 17x13 / Walk- In Closet( s)
- Bed 4: 11x12 / Walk- In Closet( s)
- Den: 14x14 / Paneled
- Bonus: 20x19 / Over Garage
- Patio: Covered Deck, Patio, Screened Deck
- Taxes: $3,897
- Amenities: Park, Playground, Pool, Sidewalks, Underground Utilities, Trail(s)
- Features: Garage Door Opener
Appliances/Misc.
- Fireplaces: 1
- Drapes: Remain
Features
- Dishwasher
- Microwave
- Refrigerator
- Stainless Steel Appliance(s)
- Built-in Features
- Ceiling Fan(s)
- Extra Closets
- High Ceilings
- Open Floorplan
- Pantry
- Redecorated
- Storage
- Walk-In Closet(s)
- Primary Bedroom Main Floor
- High Speed Internet
- Kitchen Island
- Fire Sprinkler System
Listing Agency
- Office: Tyler York Real Estate Brokers, LLC
- Agent: Heather Fuller
Information is Believed To Be Accurate But Not Guaranteed
Copyright 2024 RealTracs Solutions. All rights reserved.

