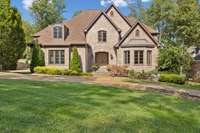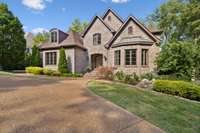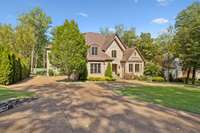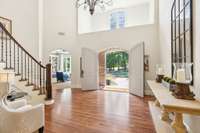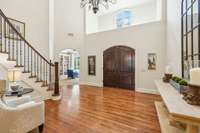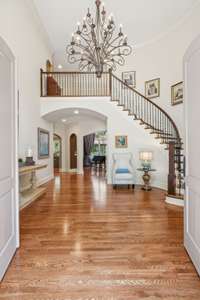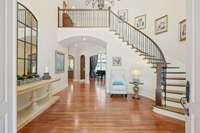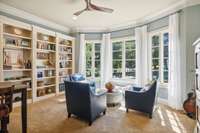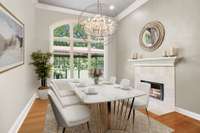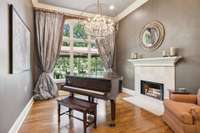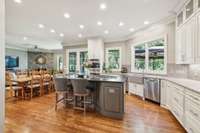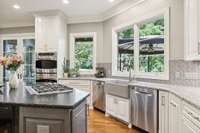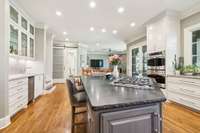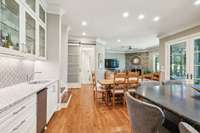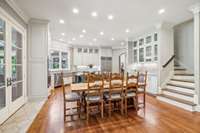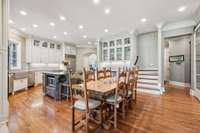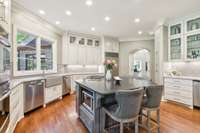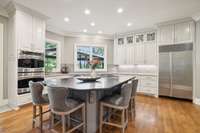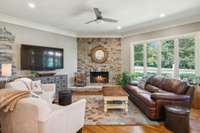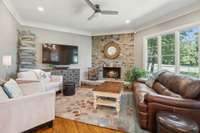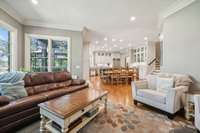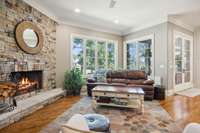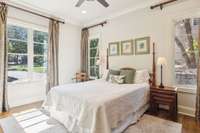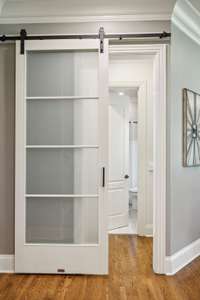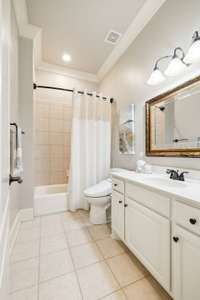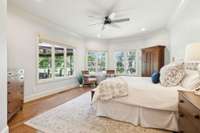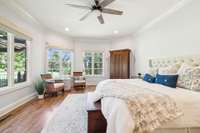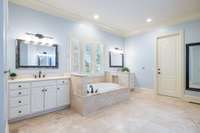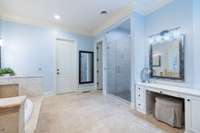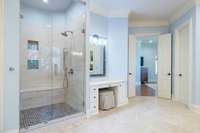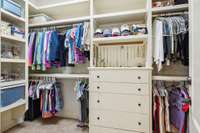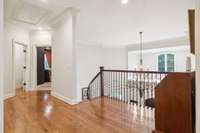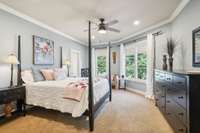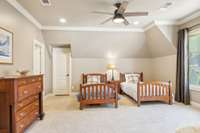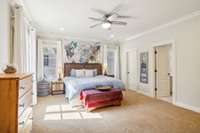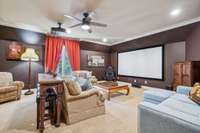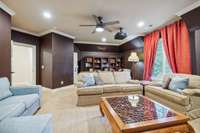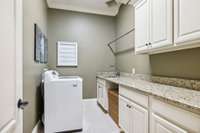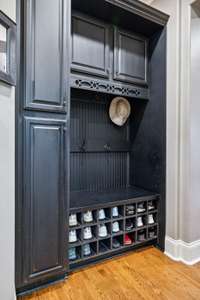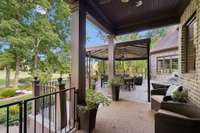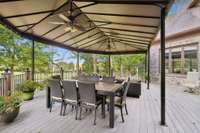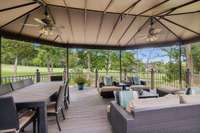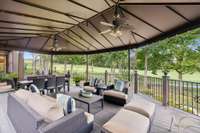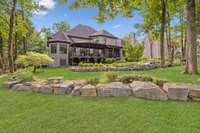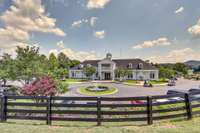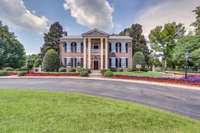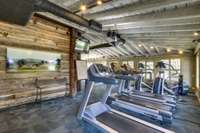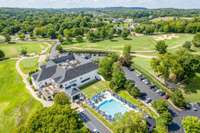$2,150,000 11 Innis Brook Ln - Brentwood, TN 37027
Exceptional custom built estate home in the exclusive gated & guarded Governor' s Club community. Impeccably maintained w/ several recent upgrades, this gracious residence overlooks the stunning Arnold Palmer golf course. Gorgeous 2 story foyer w/ striking circular staircase ~ Office w/ custom built- ins & bay window ~ Open floor plan, great for entertaining! Formal DR w/ fp ~ Fully remodeled kitchen w/ 2 Bosch dishwashers, Subzero fridge/ freezer, custom cabinetry, dbl ovens, wet bar, double pantry, designer tile backsplash ~ Welcoming family room w/ stone fp & 2 walls of windows, open to expansive covered deck ~ Main level spacious primary suite AND guest suite ~ Primary bath boasts heated travertine tile floors, dbl vanities, sep make up counter, gorgeous new walk- in shower, 2 closets w/ custom built- ins ~ Upstairs living includes 3 large ensuite bedrooms, one w/ addt' l nook that could be craft room or study area ~ Bonus room w/ movie screen, projector ~ Double walk- in attic.. storage galore!
Directions:Take I-65 to Concord Rd. Follow Concord Rd east for approximately 4.5 miles to the entrance for the Governors Club. Turn right into the community. Turn Left on Governors Way. Turn Right on Innisbrook.
Details
- MLS#: 2706911
- County: Williamson County, TN
- Subd: Governors Club The Ph 4
- Style: Traditional
- Stories: 2.00
- Full Baths: 5
- Half Baths: 2
- Bedrooms: 5
- Built: 2003 / RENOV
- Lot Size: 0.340 ac
Utilities
- Water: Public
- Sewer: Public Sewer
- Cooling: Central Air
- Heating: Central, Natural Gas
Public Schools
- Elementary: Crockett Elementary
- Middle/Junior: Woodland Middle School
- High: Ravenwood High School
Property Information
- Constr: Brick
- Roof: Shingle
- Floors: Carpet, Finished Wood, Tile
- Garage: 3 spaces / detached
- Parking Total: 3
- Basement: Crawl Space
- Waterfront: No
- Dining: 14x12 / Separate
- Kitchen: 22x18 / Eat- in Kitchen
- Bed 1: 25x15 / Suite
- Bed 2: 14x13 / Bath
- Bed 3: 18x13 / Bath
- Bed 4: 18x14 / Bath
- Den: 17x17 / Combination
- Bonus: 28x17 / Second Floor
- Patio: Covered Deck
- Taxes: $6,054
- Amenities: Clubhouse, Fitness Center, Gated, Golf Course, Playground, Pool, Sidewalks, Tennis Court(s)
- Features: Garage Door Opener, Irrigation System, Smart Irrigation
Appliances/Misc.
- Fireplaces: 2
- Drapes: Remain
Features
- Dishwasher
- Disposal
- Freezer
- Ice Maker
- Microwave
- Refrigerator
- Bookcases
- Entry Foyer
- High Ceilings
- Hot Tub
- Open Floorplan
- Pantry
- Redecorated
- Storage
- Walk-In Closet(s)
- Primary Bedroom Main Floor
- High Speed Internet
- Instant Hot Water Disp
- Thermostat
- Tankless Water Heater
- Security Gate
- Security Guard
- Security System
Listing Agency
- Office: PARKS
- Agent: Amy Coliano
Information is Believed To Be Accurate But Not Guaranteed
Copyright 2024 RealTracs Solutions. All rights reserved.

