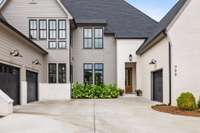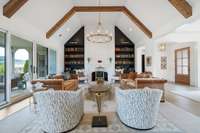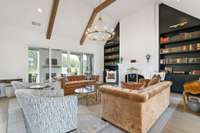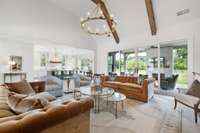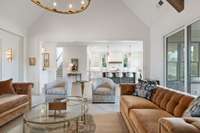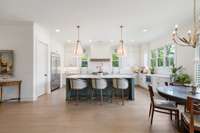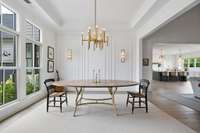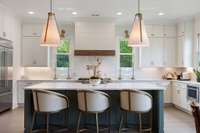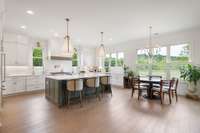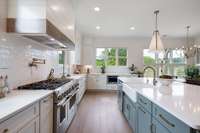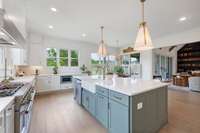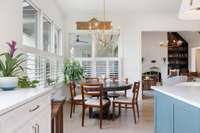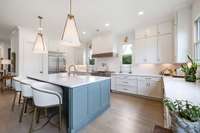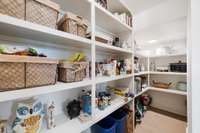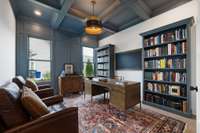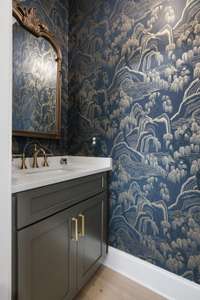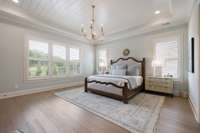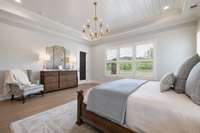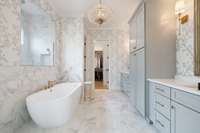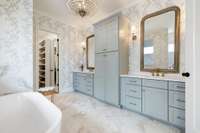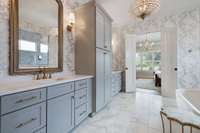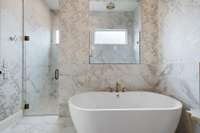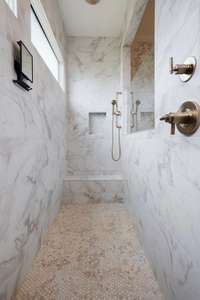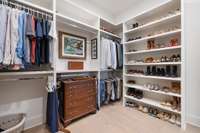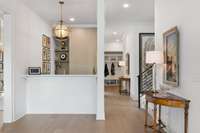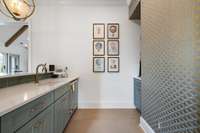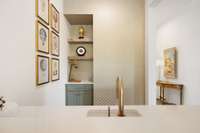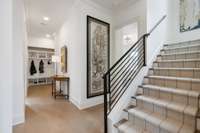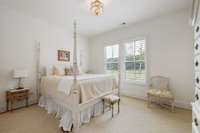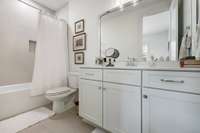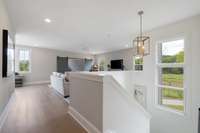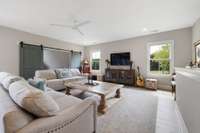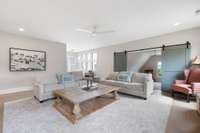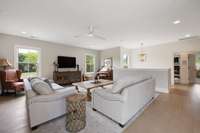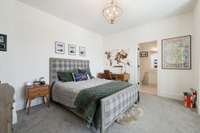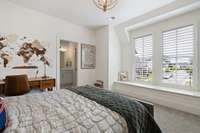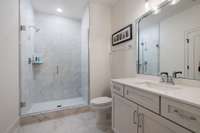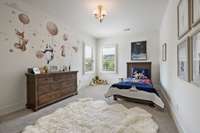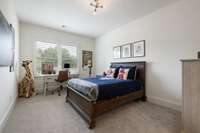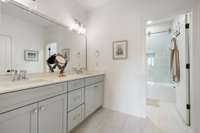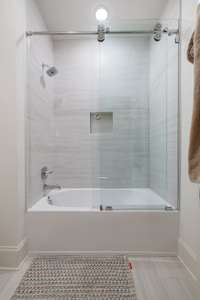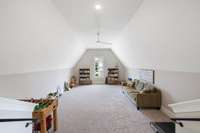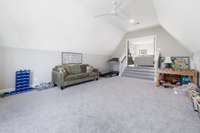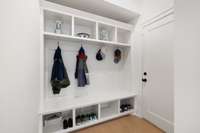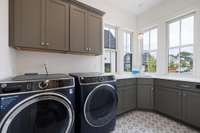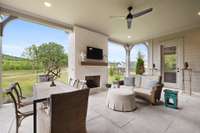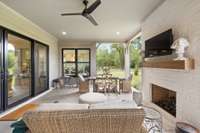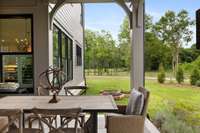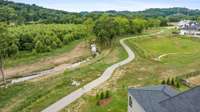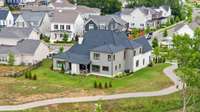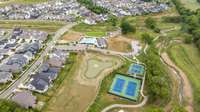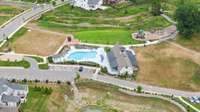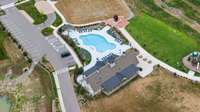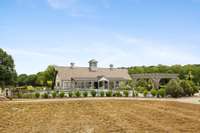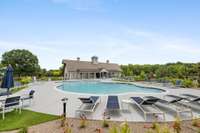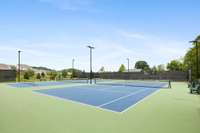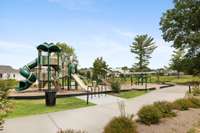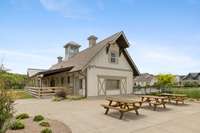$2,145,000 799 Carsten St - Nashville, TN 37221
Stunning 1 year old home loaded with custom features on one of the best lots in Stephens Valley~ Owners have made extensive upgrades since purchasing the home~ the home backs up to expansive green space & community walking trail~ open concept~ vaulted ceiling in great room with wood beams & built- in book shelves on either side of the fireplace~ separate bar with sink & wine fridge~ large kitchen island, walk- in pantry, kitchen aid appliances~ 10ft. ceilings on main~ luxurious primary suite~ private office on main level with coffered ceiling~ covered back porch with fireplace~ bonus rm & additional living space on 2nd level~ 3 car garage~ community pool, playground, tennis courts & picke ball courts
Directions:South on HWY 100, Left on Temple Rd., Right on Sneed Rd., Right into Stephens Valley Blvd., Continue on Stephens Valley Blvd., Left on Carsten, 799 Carsten in the last house on the right.
Details
- MLS#: 2704492
- County: Williamson County, TN
- Subd: Stephens Valley Sec2
- Stories: 2.00
- Full Baths: 4
- Half Baths: 1
- Bedrooms: 5
- Built: 2022 / EXIST
- Lot Size: 0.310 ac
Utilities
- Water: Public
- Sewer: Public Sewer
- Cooling: Central Air, Electric
- Heating: Central, Natural Gas
Public Schools
- Elementary: Westwood Elementary School
- Middle/Junior: Fairview Middle School
- High: Fairview High School
Property Information
- Constr: Brick
- Floors: Carpet, Finished Wood, Tile
- Garage: 3 spaces / attached
- Parking Total: 6
- Basement: Crawl Space
- Waterfront: No
- Living: 19x20 / Great Room
- Dining: 14x14 / Formal
- Kitchen: 20x22 / Eat- in Kitchen
- Bed 1: 15x18 / Suite
- Bed 2: 13x15 / Bath
- Bed 3: 11x17 / Walk- In Closet( s)
- Bed 4: 11x17 / Walk- In Closet( s)
- Den: 20x21 / Separate
- Bonus: 19x24 / Over Garage
- Patio: Covered Patio
- Taxes: $5,138
- Amenities: Playground, Pool, Tennis Court(s), Underground Utilities, Trail(s)
- Features: Garage Door Opener
Appliances/Misc.
- Fireplaces: 2
- Drapes: Remain
Features
- Dishwasher
- Disposal
- Microwave
- Refrigerator
- Entry Foyer
- High Ceilings
- Pantry
- Storage
- Walk-In Closet(s)
- Wet Bar
- Smoke Detector(s)
Listing Agency
- Office: Fridrich & Clark Realty
- Agent: Mary Elcan May
Information is Believed To Be Accurate But Not Guaranteed
Copyright 2024 RealTracs Solutions. All rights reserved.

