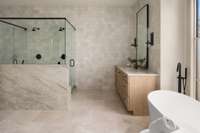$3,499,999 3104 Woodlawn Dr - Nashville, TN 37215
Introducing a truly luxurious 6- bedroom, 5. 2- bathroom residence situated on a sprawling 0. 89- acre lot. This exquisite home offers an abundance of space for both lavish entertaining and comfortable family living. Upon entering this home, you will be captivated by its high ceilings, hard wood floors, and calming color palette. The main level has an array of impeccably designed living spaces, including a casual elegant living room with a fireplace, gracious dining area perfect for hosting elegant dinner parties, gourmet kitchen that' s a culinary enthusiast' s dream with large walk in pantry, and a tranquil primary suite ideal for relaxation. This home also boasts a 4 car garage, large gym, bonus room, and office spaces. It is a true masterpiece that must be seen to be fully appreciated. Sellers purchased the home for $ 4, 100, 000 and are motivated to sell! Seller has an accepted offer with a 48- hour right of first refusal contingency.
Directions:From Green Hills, head North on Hillsboro. Turn left onto Woodmont Blvd, right on Bowling, right on Woodlawn. Home is on the left.
Details
- MLS#: 2704581
- County: Davidson County, TN
- Subd: Green Hills
- Style: Contemporary
- Stories: 2.00
- Full Baths: 5
- Half Baths: 2
- Bedrooms: 6
- Built: 2022 / EXIST
- Lot Size: 0.890 ac
Utilities
- Water: Public
- Sewer: Public Sewer
- Cooling: Central Air
- Heating: Central
Public Schools
- Elementary: Eakin Elementary
- Middle/Junior: West End Middle School
- High: Hillsboro Comp High School
Property Information
- Constr: Brick, Stucco
- Roof: Asphalt
- Floors: Finished Wood, Tile
- Garage: 4 spaces / attached
- Parking Total: 4
- Basement: Crawl Space
- Fence: Back Yard
- Waterfront: No
- Living: 20x22 / Great Room
- Dining: 13x16 / Formal
- Kitchen: 20x16
- Bed 1: 20x18 / Extra Large Closet
- Bed 2: 14x14 / Bath
- Bed 3: 15x14
- Bed 4: 13x16 / Bath
- Bonus: 23x26 / Wet Bar
- Taxes: $25,427
- Features: Garage Door Opener, Smart Light(s), Smart Lock(s)
Appliances/Misc.
- Fireplaces: 2
- Drapes: Remain
Features
- Dishwasher
- Disposal
- Dryer
- Ice Maker
- Refrigerator
- Washer
- Ceiling Fan(s)
- Extra Closets
- Smart Appliance(s)
- Smart Thermostat
- Walk-In Closet(s)
- Wet Bar
- Kitchen Island
Listing Agency
- Office: Compass RE
- Agent: Katie Morrell
Information is Believed To Be Accurate But Not Guaranteed
Copyright 2025 RealTracs Solutions. All rights reserved.





































































