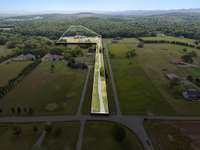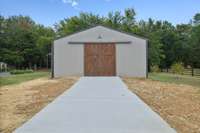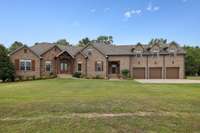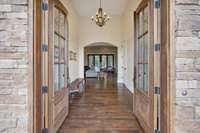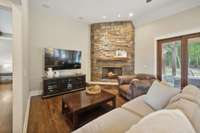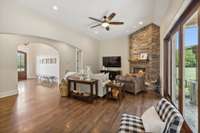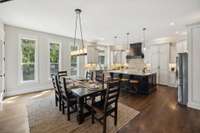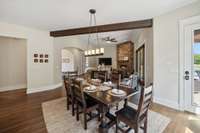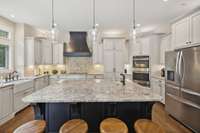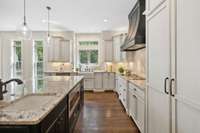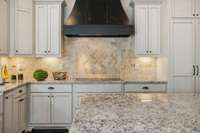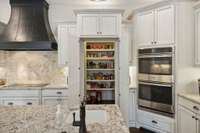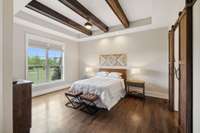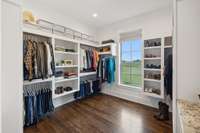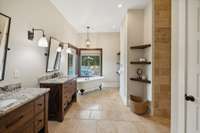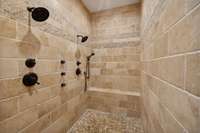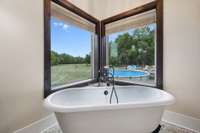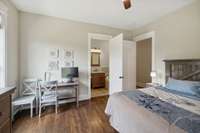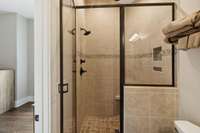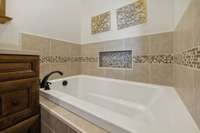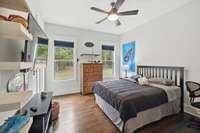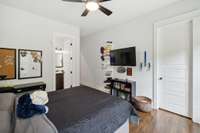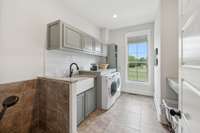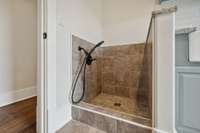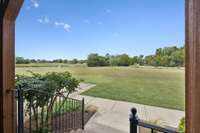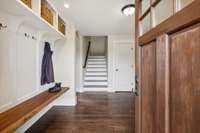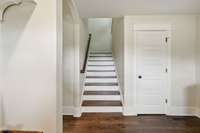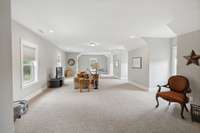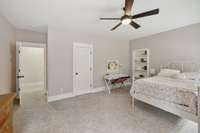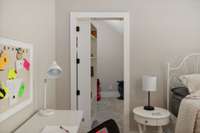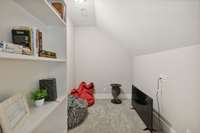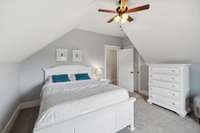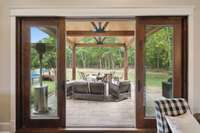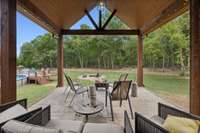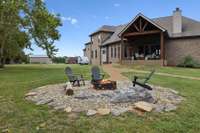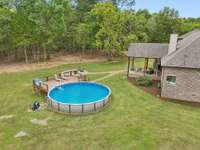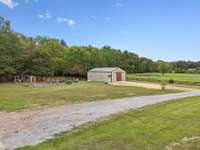$1,450,000 1605 Rock Springs Midland Rd - Christiana, TN 37037
This stunning home is situated on 6. 92 acres that offers a country retreat feel with mature trees & serene ambiance. 5BR 4. 5BA home was meticulously designed & tailored with quality finishes. Vaulted entry foyer, 10ft ceilings down, 9ft ceilings up. Home has Geothermal HVAC. Extensive trim work, bull nose corners & hardwood throughout. Living room features stone fireplace, built in surround sound & double sliding doors. Open living- kitchen- dining which features an oversized island with seating. Custom cabinets, double sinks, granite, tile backsplash & hidden oversized walk- in pantry. Spacious primary suite with tray ceilings, beautiful beams, wood sliding doors & huge closet. Relax in this spa like bath that features a stunning clawfoot tub, walk in tile shower w/ double shower heads & rain shower. 2 additional BR on the 1st floor. Impressive laundry room with tile dog wash. Massive bonus & 2 add. BR w/ walk in closets. This expansive property offers above ground pool, 30x40 shop/ barn.
Directions:From Nashville East towards 1-40 | Take exit 213A onto I-24 E towards Chattanooga | Take exit 81A towards Shelbyville | Right onto Rock Springs Midland Rd | Driveway will be on your Left |
Details
- MLS#: 2705635
- County: Rutherford County, TN
- Stories: 2.00
- Full Baths: 4
- Half Baths: 1
- Bedrooms: 5
- Built: 2015 / EXIST
- Lot Size: 6.920 ac
Utilities
- Water: Private
- Sewer: Septic Tank
- Cooling: Geothermal
- Heating: Geothermal
Public Schools
- Elementary: Christiana Elementary
- Middle/Junior: Christiana Middle School
- High: Rockvale High School
Property Information
- Constr: Brick, Stone
- Floors: Carpet, Finished Wood, Tile
- Garage: 3 spaces / detached
- Parking Total: 3
- Basement: Crawl Space
- Waterfront: No
- Living: 24x15 / Great Room
- Dining: 12x19 / Combination
- Kitchen: 13x19
- Bed 1: 14x17 / Suite
- Bed 2: 13x15 / Walk- In Closet( s)
- Bed 3: 12x19 / Walk- In Closet( s)
- Bed 4: 17x17 / Walk- In Closet( s)
- Bonus: 41x22 / Second Floor
- Patio: Covered Porch, Deck
- Taxes: $4,690
- Features: Barn(s)
Appliances/Misc.
- Fireplaces: 1
- Drapes: Remain
- Pool: Above Ground
Features
- Dishwasher
- Disposal
- Built-in Features
- Ceiling Fan(s)
- Entry Foyer
- Extra Closets
- Pantry
- Smart Appliance(s)
- Smart Camera(s)/Recording
- Smart Thermostat
- Walk-In Closet(s)
- High Speed Internet
- Kitchen Island
- Carbon Monoxide Detector(s)
- Smoke Detector(s)
Listing Agency
- Office: WEICHERT, REALTORS - The Andrews Group
- Agent: Chris Garrett AHWD, CRS, C2EX, e- PRO, SFR, SRS
Information is Believed To Be Accurate But Not Guaranteed
Copyright 2024 RealTracs Solutions. All rights reserved.

