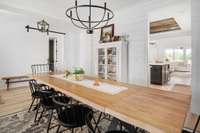$1,149,990 7546 Delancey Dr - College Grove, TN 37046
Discover your dream home in desirable McDaniel Estates! This beautiful 6- bed, 4- bath oasis boasts a perfect covered patio with a fireplace, overlooking lush green space for serene relaxation. Revel in new hardwood floors throughout, a gourmet kitchen with double oven, quartz counters, and tile backsplash. The main level features a luxurious primary suite with a custom shower and huge closet, alongside custom touches like shiplap walls and barn doors. Enjoy an open concept layout, ideal for family living, with bonus rooms, a downstairs office, and a second primary suite upstairs. With community amenities including a Restoration Hardware- style clubhouse, full workout center, zero- entry pool, private Harpeth River canoe launch, walking trails, and more, McDaniel offers a country lifestyle like no other. Plus, College Grove' s proximity to 840 ensures convenience without sacrificing tranquility. Welcome home!
Directions:Take 65s to 840E. Exit on Arno Rd. Turn right. Turn left on McDaniel Rd. Turn left onto Delancey Drive.
Details
- MLS#: 2704738
- County: Williamson County, TN
- Subd: McDaniel Estates Sec2
- Style: Traditional
- Stories: 2.00
- Full Baths: 4
- Bedrooms: 6
- Built: 2019 / EXIST
- Lot Size: 0.240 ac
Utilities
- Water: Public
- Sewer: STEP System
- Cooling: Central Air, Electric
- Heating: Central, Natural Gas
Public Schools
- Elementary: Arrington Elementary School
- Middle/Junior: Fred J Page Middle School
- High: Fred J Page High School
Property Information
- Constr: Fiber Cement
- Roof: Shingle
- Floors: Finished Wood, Tile
- Garage: 2 spaces / attached
- Parking Total: 2
- Basement: Slab
- Fence: Back Yard
- Waterfront: No
- Living: 19x18 / Great Room
- Dining: 14x12 / Separate
- Kitchen: 16x15 / Pantry
- Bed 1: 17x15 / Suite
- Bed 2: 17x13 / Bath
- Bed 3: 14x12 / Walk- In Closet( s)
- Bed 4: 22x13 / Walk- In Closet( s)
- Bonus: 25x16 / Second Floor
- Patio: Covered Patio, Covered Porch
- Taxes: $2,981
- Amenities: Clubhouse, Park, Pool, Underground Utilities, Trail(s)
- Features: Garage Door Opener
Appliances/Misc.
- Fireplaces: 2
- Drapes: Remain
Features
- Dishwasher
- Disposal
- Microwave
- Ceiling Fan(s)
- Extra Closets
- Smart Thermostat
- Walk-In Closet(s)
- Primary Bedroom Main Floor
- Smoke Detector(s)
Listing Agency
- Office: Southern Life Real Estate
- Agent: Jay Toms
Information is Believed To Be Accurate But Not Guaranteed
Copyright 2024 RealTracs Solutions. All rights reserved.






































