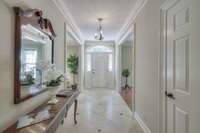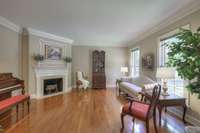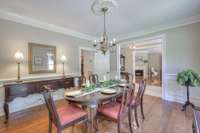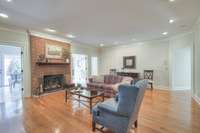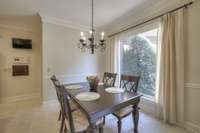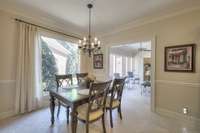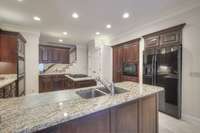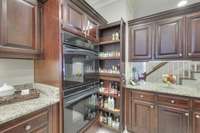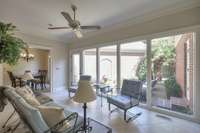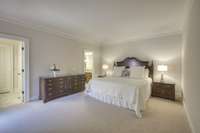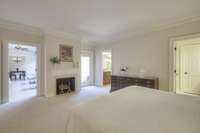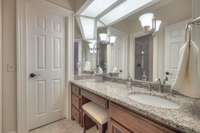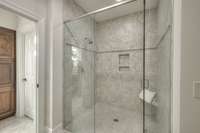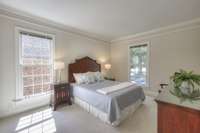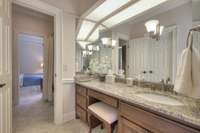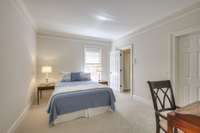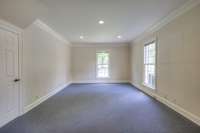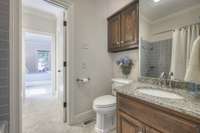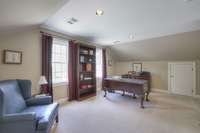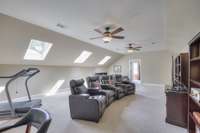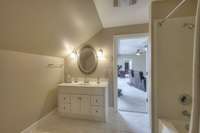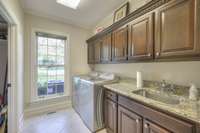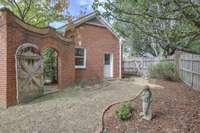$1,550,000 106 Courtyard Dr - Brentwood, TN 37027
Welcome to this stunning all- brick home in the highly desirable Brentwood area! This spacious property offers 4 beds on the main floor, plus a versatile 5th bed option upstairs, providing ample space. With 4 baths, this home is designed for both comfort & convenience. The thoughtful layout offers multiple areas to relax & unwind, including a sitting room, two bonus rooms, a sunroom, & a cozy living room. The formal dining room is perfect for hosting, while the eat- in kitchen provides a more casual space for everyday meals. The downstairs primary bedroom is a true retreat, overlooking the serene enclosed courtyard & featuring dual vanities and custom separate closets. Off the kitchen, is a 4th bed with its own entrance & bonus room—ideal for an in- law suite, guest quarters, or a flexible recreational space. A workshop is attached to the garage, providing extra room for hobbies or storage. Conveniently located near Starbucks, Publix, & multiple parks, & in the Brentwood schools.
Directions:Take exit 74B toward Old Hickory off Rt. 65 for 2.2 mi. L onto Granny White Pike for .2 mi. R onto Maryland Way for .2 mi. R onto Landmark Pl. for 141 ft. R onto Wellesley Way for 512. ft. L onto Courtyard Dr. for 299 ft.
Details
- MLS#: 2706706
- County: Williamson County, TN
- Subd: Landmark Of Brentwood
- Stories: 2.00
- Full Baths: 4
- Bedrooms: 5
- Built: 1984 / EXIST
- Lot Size: 0.210 ac
Utilities
- Water: Public
- Sewer: Public Sewer
- Cooling: Electric
- Heating: Natural Gas
Public Schools
- Elementary: Scales Elementary
- Middle/Junior: Brentwood Middle School
- High: Brentwood High School
Property Information
- Constr: Brick
- Floors: Carpet, Finished Wood, Tile
- Garage: 2 spaces / detached
- Parking Total: 2
- Basement: Crawl Space
- Fence: Back Yard
- Waterfront: No
- Living: 21x18 / Great Room
- Dining: 15x13 / Separate
- Kitchen: 24x13 / Eat- in Kitchen
- Bed 1: 18x13 / Suite
- Bed 2: 14x11 / Bath
- Bed 3: 15x12 / Bath
- Bed 4: 14x11 / Bath
- Den: 17x15 / Separate
- Bonus: 19x13 / Main Level
- Patio: Patio
- Taxes: $4,321
- Features: Garage Door Opener
Appliances/Misc.
- Fireplaces: 3
- Drapes: Remain
Features
- Dishwasher
- Disposal
- Microwave
- Ceiling Fan(s)
- Entry Foyer
- Extra Closets
- Pantry
- Storage
- Walk-In Closet(s)
- Primary Bedroom Main Floor
Listing Agency
- Office: Gray Fox Realty
- Agent: Joey McCloskey
- CoListing Office: Gray Fox Realty
- CoListing Agent: Mike Grumbles, Broker
Information is Believed To Be Accurate But Not Guaranteed
Copyright 2024 RealTracs Solutions. All rights reserved.

