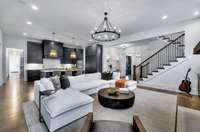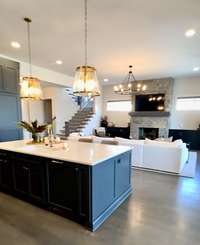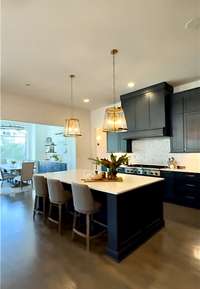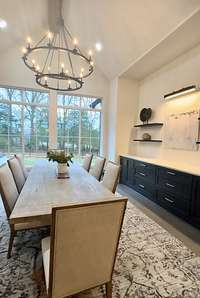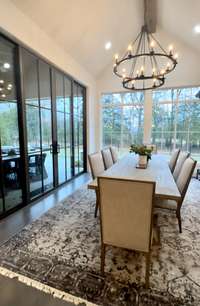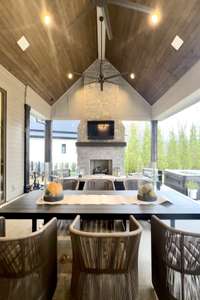$2,999,999 9120 Joiner Creek Ct - College Grove, TN 37046
Experience the epitome of luxury living in The Grove! This stunning 5 bedroom, 5. 5 bath custom Jay Luna home sits on nearly half an acre and backs up to serene green space. Enjoy evenings in your private theater with separate lounge/ bar area including wine closet. Kitchen, Living and Dining areas are open with views to the fabulous back patio. Take advantage of the exclusive golf course and fabulous pools in this prestigious gated community. Professional photos coming soon!
Directions:Hwy 65 S to 840 E (towards Murfreesboro) take exit 37 (Arno Rd.) turn right. The Grove community is on the left. Need Gate Code to enter. Contact co-list agent.
Details
- MLS#: 2704928
- County: Williamson County, TN
- Subd: Grove Sec13
- Style: Traditional
- Stories: 2.00
- Full Baths: 5
- Half Baths: 1
- Bedrooms: 5
- Built: 2021 / EXIST
- Lot Size: 0.450 ac
Utilities
- Water: Private
- Sewer: STEP System
- Cooling: Ceiling Fan( s), Central Air, Gas
- Heating: Central, Natural Gas
Public Schools
- Elementary: College Grove Elementary
- Middle/Junior: Fred J Page Middle School
- High: Fred J Page High School
Property Information
- Constr: Brick
- Roof: Shingle
- Floors: Carpet, Finished Wood, Tile
- Garage: 3 spaces / detached
- Parking Total: 3
- Basement: Crawl Space
- Fence: Back Yard
- Waterfront: No
- Living: 20x17 / Combination
- Dining: 16x12
- Kitchen: 20x16 / Pantry
- Bed 1: 19x16 / Suite
- Bed 2: 14x14 / Walk- In Closet( s)
- Bed 3: 14x15 / Walk- In Closet( s)
- Bed 4: 12x14 / Walk- In Closet( s)
- Den: 14x12 / Separate
- Bonus: 13x18 / Second Floor
- Patio: Covered Patio, Covered Porch, Patio
- Taxes: $7,486
- Amenities: Clubhouse, Fitness Center, Gated, Golf Course, Pool, Sidewalks, Tennis Court(s), Underground Utilities
- Features: Garage Door Opener, Gas Grill, Irrigation System
Appliances/Misc.
- Fireplaces: 2
- Drapes: Remain
Features
- Dishwasher
- Disposal
- Grill
- Microwave
- Refrigerator
- Ceiling Fan(s)
- Entry Foyer
- Extra Closets
- Pantry
- Walk-In Closet(s)
- High Speed Internet
- Security System
- Smoke Detector(s)
Listing Agency
- Office: The Luxe Collective
- Agent: Lisa Landyn
- CoListing Office: The Luxe Collective
- CoListing Agent: Cody Land
Information is Believed To Be Accurate But Not Guaranteed
Copyright 2024 RealTracs Solutions. All rights reserved.

