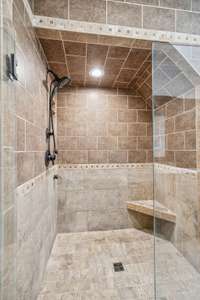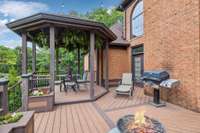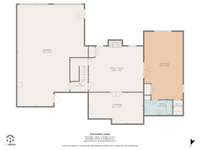$1,699,999 9201 Hunterboro Dr - Brentwood, TN 37027
Be sure to check out the video tour in the media section. This Brentwood beauty sits on a level, oversized corner lot. With two separate driveway entrances to the home, from Hunterboro Dr. and Brushboro Dr. , there is abundant parking for residents and visitors. The oversized, gourmet kitchen is central to the home' s formal dining room, dramatic two- story great room, adjacent gathering room, and large den. It all spills onto an oversized deck and gazebo, making this home ideal for entertaining! The finished, walkout basement is ideal for in- law or guest suite. Extras include built- in Sub- Zero refrigerator, induction cooktop, oversized 3- car garage with a separate workshop. HOA is voluntary.
Directions:From I-65, exit onto Concord Rd., and travel east to Jones Pkwy, left into the Brentmeade neighborhood. Turn right onto the *second* Hunterboro Dr., and home will be 4th on the right, at the corner of Hunterboro and Brushboro.
Details
- MLS#: 2707735
- County: Williamson County, TN
- Subd: Brentmeade Est Sec 12
- Stories: 2.00
- Full Baths: 4
- Half Baths: 1
- Bedrooms: 5
- Built: 1994 / EXIST
- Lot Size: 1.000 ac
Utilities
- Water: Public
- Sewer: Public Sewer
- Cooling: Central Air
- Heating: Natural Gas
Public Schools
- Elementary: Edmondson Elementary
- Middle/Junior: Brentwood Middle School
- High: Brentwood High School
Property Information
- Constr: Brick
- Roof: Shingle
- Floors: Carpet, Finished Wood, Tile
- Garage: 3 spaces / attached
- Parking Total: 3
- Basement: Finished
- Waterfront: No
- Living: 30x19 / Formal
- Dining: 14x13 / Formal
- Kitchen: 14x25 / Eat- in Kitchen
- Bed 1: 16x18 / Suite
- Bed 2: 14x13 / Walk- In Closet( s)
- Bed 3: 14x13 / Walk- In Closet( s)
- Bed 4: 13x13 / Bath
- Den: 27x17 / Bookcases
- Bonus: 22x19 / Basement Level
- Patio: Deck
- Taxes: $5,462
- Features: Garage Door Opener, Gas Grill, Smart Irrigation
Appliances/Misc.
- Fireplaces: 2
- Drapes: Remain
Features
- Dishwasher
- Disposal
- Microwave
- Refrigerator
- Ceiling Fan(s)
- Central Vacuum
- Entry Foyer
- Extra Closets
- High Ceilings
- Storage
- Walk-In Closet(s)
- Security System
Listing Agency
- Office: PARKS
- Agent: Charlie Warner
Information is Believed To Be Accurate But Not Guaranteed
Copyright 2024 RealTracs Solutions. All rights reserved.
























































