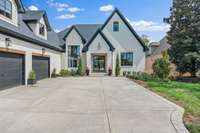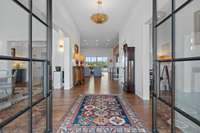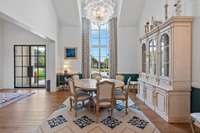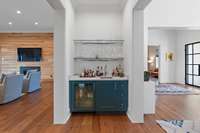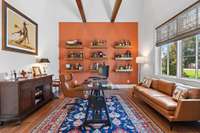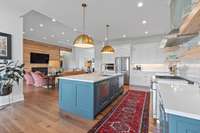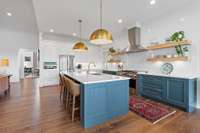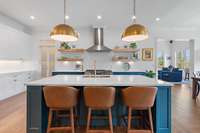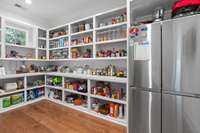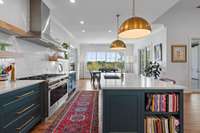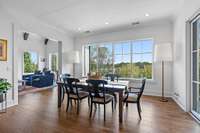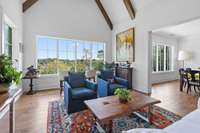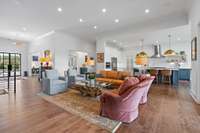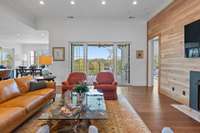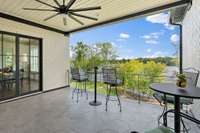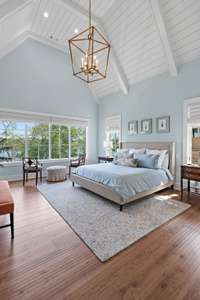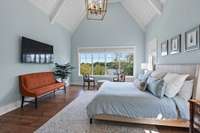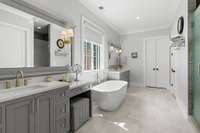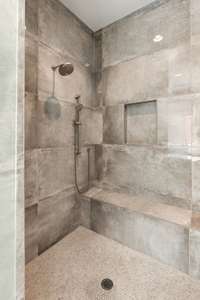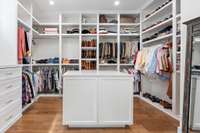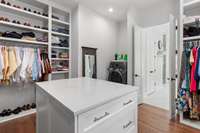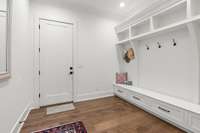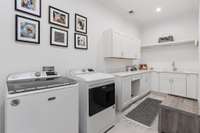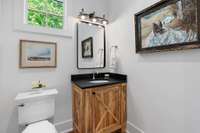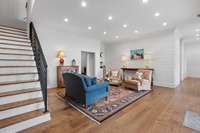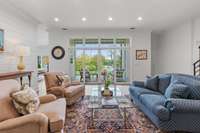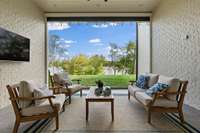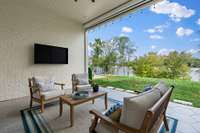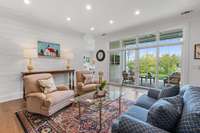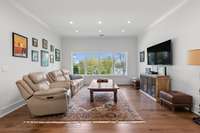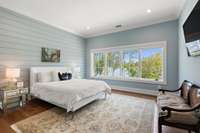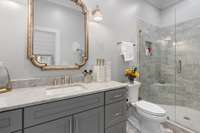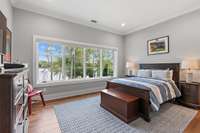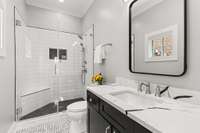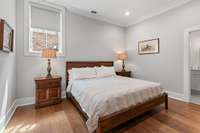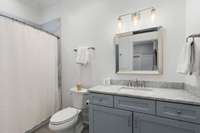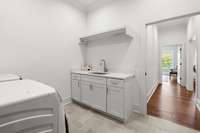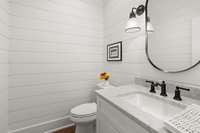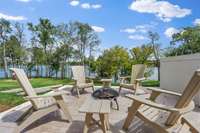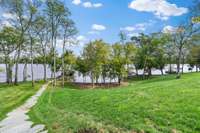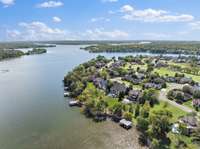$3,540,000 800 Plantation Way - Gallatin, TN 37066
Experience luxury living in this custom- built estate, completed in 2023 by Hughes Edwards. Nestled on a tranquil lot overlooking one of Old Hickory Lake’s scenic channels, this prestigious home is located in an exclusive golf course community. The residence offers over 500 sq. ft. of covered outdoor living space, perfect for enjoying the serene views. Inside, you’ll find a gourmet kitchen with professional- grade appliances & an oversized butler' s pantry. All living spaces plus the primary suite offer stunning lake views. The gathering room has an abundance of natural light & is ideal for afternoon relaxation or cocktail gatherings. Dramatic vaulted ceilings throughout the main level. Addtl highlights include a safe room, space for a wine cellar, & plans for a pool. Modern finishes lighten a traditional design, creating a sophisticated yet inviting atmosphere. The property also includes a shared dock w a private boat slip.
Directions:From Nashville take 65N to Hwy 386 to exit 9. Continue approx 3 miles to Fairvue Plantation entrance on R. Take a L on Issac Franklin. R on Plantation Way. Home on your L.
Details
- MLS#: 2706177
- County: Sumner County, TN
- Subd: Fairvue Plantation
- Stories: 2.00
- Full Baths: 4
- Half Baths: 2
- Bedrooms: 4
- Built: 2023 / EXIST
- Lot Size: 0.500 ac
Utilities
- Water: Public
- Sewer: Public Sewer
- Cooling: Central Air
- Heating: Central
Public Schools
- Elementary: Jack Anderson Elementary
- Middle/Junior: Station Camp Middle School
- High: Station Camp High School
Property Information
- Constr: Brick
- Floors: Finished Wood, Tile
- Garage: 2 spaces / detached
- Parking Total: 2
- Basement: Other
- Waterfront: Yes
- View: Lake
- Living: 18x17 / Great Room
- Dining: 14x14 / Formal
- Kitchen: 21x16 / Pantry
- Bed 1: 19x18 / Suite
- Bed 2: 16x12 / Bath
- Bed 3: 15x15 / Bath
- Bed 4: 14x10 / Bath
- Den: 18x17
- Patio: Covered Patio, Covered Porch
- Taxes: $4,162
- Features: Dock
Appliances/Misc.
- Fireplaces: 1
- Drapes: Remain
Features
- Dishwasher
- Disposal
- Dryer
- Microwave
- Refrigerator
- Washer
- Air Filter
- Entry Foyer
- Extra Closets
- High Ceilings
- Open Floorplan
- Pantry
- Storage
- Walk-In Closet(s)
- Wet Bar
- Primary Bedroom Main Floor
Listing Agency
- Office: Fridrich & Clark Realty
- Agent: Lydia Armistead
- CoListing Office: Fridrich & Clark Realty
- CoListing Agent: Lila Gray
Information is Believed To Be Accurate But Not Guaranteed
Copyright 2024 RealTracs Solutions. All rights reserved.

