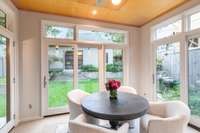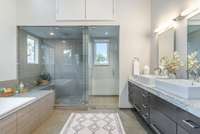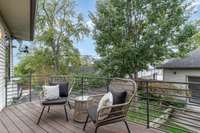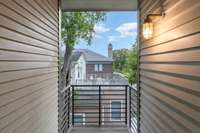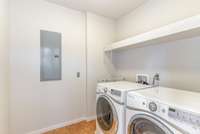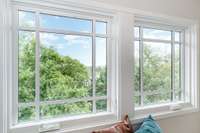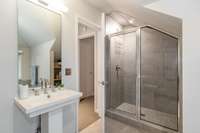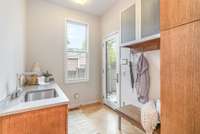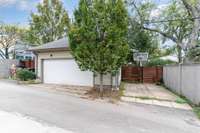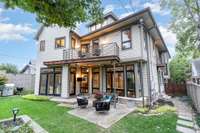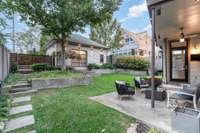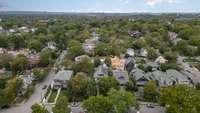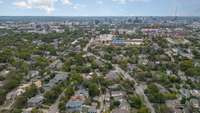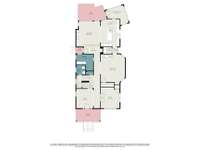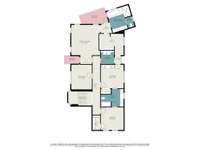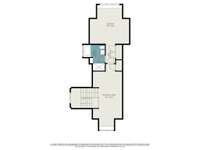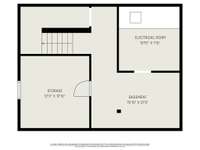$2,650,000 2411 Oakland Ave - Nashville, TN 37212
Welcome to 2411 Oakland Avenue, in the heart of the beautiful and vibrant Belmont- Hillsboro neighborhood. The trifecta of walkability! Walk to Belmont, Vanderbilt, and 12s. This remodeled 1912 home features 4/ 5 bedrooms, an office as well as two flex spaces. All speakers and televisions, gas grill, security cameras, ring doorbell, as well as washer and dryer convey with the home. This home also comes with 2 generators, one each for the main house and the separate garage. Front porch furniture also remains with the home. Tons and tons of storage space! There are plans to convert huge separate 2 car garage into a two story DADU.
Directions:From Woodmont Blvd: North on Belmont. Left on Beechwood. Right on Oakland.
Details
- MLS#: 2708984
- County: Davidson County, TN
- Subd: Belmont Land
- Stories: 3.00
- Full Baths: 3
- Half Baths: 1
- Bedrooms: 4
- Built: 1912 / EXIST
- Lot Size: 0.200 ac
Utilities
- Water: Public
- Sewer: Public Sewer
- Cooling: Central Air
- Heating: Natural Gas
Public Schools
- Elementary: Waverly- Belmont Elementary School
- Middle/Junior: John Trotwood Moore Middle
- High: Hillsboro Comp High School
Property Information
- Constr: Wood Siding
- Roof: Asphalt
- Floors: Bamboo/Cork, Carpet, Concrete, Finished Wood
- Garage: 2 spaces / detached
- Parking Total: 3
- Basement: Unfinished
- Fence: Back Yard
- Waterfront: No
- View: City
- Living: 17x16 / Combination
- Dining: 19x14 / Formal
- Kitchen: 17x13 / Pantry
- Bed 1: 21x15 / Full Bath
- Bed 2: 13x12
- Bed 3: 13x12
- Bed 4: 15x14 / Bath
- Den: 13x13
- Bonus: 21x15 / Third Floor
- Taxes: $13,024
- Features: Garage Door Opener, Gas Grill, Irrigation System, Smart Camera(s)/Recording
Appliances/Misc.
- Fireplaces: 1
- Drapes: Remain
Features
- Dishwasher
- Disposal
- Dryer
- Ice Maker
- Refrigerator
- Washer
- High Ceilings
- Open Floorplan
- Smart Camera(s)/Recording
- Smart Thermostat
- Storage
- Walk-In Closet(s)
- Security System
- Smoke Detector(s)
Listing Agency
- Office: The Wilson Group Real Estate Services
- Agent: Wendy Baker
Information is Believed To Be Accurate But Not Guaranteed
Copyright 2024 RealTracs Solutions. All rights reserved.














