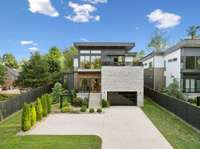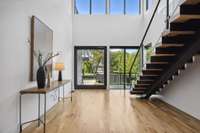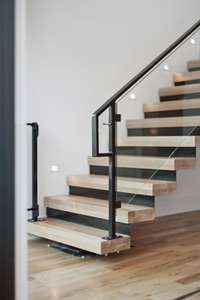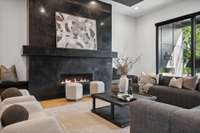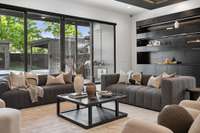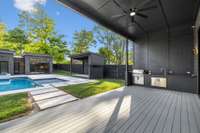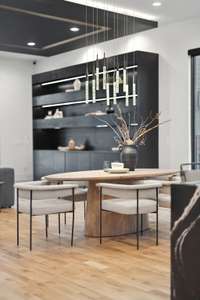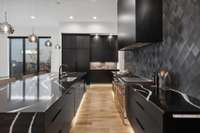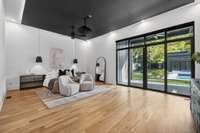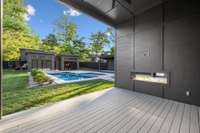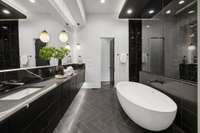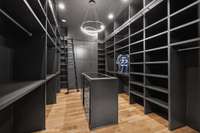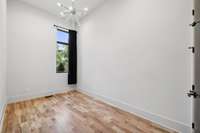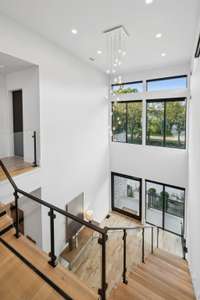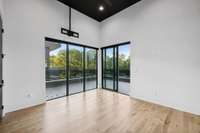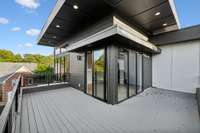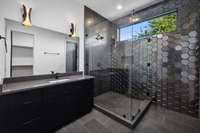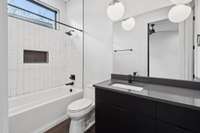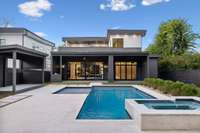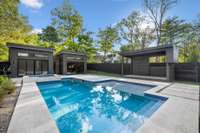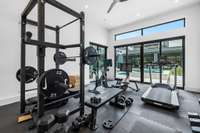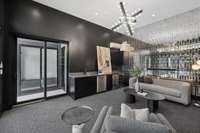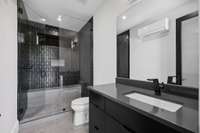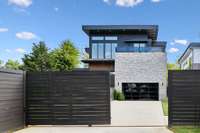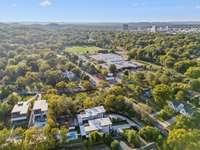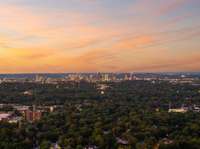$3,299,999 1141 Glendale Ln - Nashville, TN 37204
Don’t miss your chance to own the residence of Heisman winner, 4- time Pro- Bowler and former Tennessee Titan, Derrick Henry. Nestled in the heart of Green Hills, this gated property by Richland Building Partners epitomizes luxury & convenience. The kitchen is equipped with top- of- the- line Fisher & Paykel appliances and an adjoining scullery kitchen. The main level features a spacious primary suite with versatile flex space that can serve as an office, nursery or additional closet. Ascend the floating staircase to the guest rooms and bonus room, complete with a full bar & access to a rear deck overlooking the backyard oasis. Enveloped by a 10- ft privacy fence, the backyard features a gunite pool and spa by Rondo Pools, a dual- sided deck with grill & fireplace, and a charming cabana. The spacious 700+ sq ft pool house includes a full bath & 2 versatile rooms ideal for a gym & a studio. Hunter Douglas automated window shades throughout. This is the one!
Directions:From The Mall at Green Hills: Head S on Hillsboro Pike, L onto Warfield Drive, R onto Lone Oak Rd (becomes Glendale Ln); home is on the right.
Details
- MLS#: 2706162
- County: Davidson County, TN
- Subd: Green Hills
- Stories: 2.00
- Full Baths: 5
- Half Baths: 1
- Bedrooms: 6
- Built: 2020 / EXIST
- Lot Size: 0.505 ac
Utilities
- Water: Public
- Sewer: Public Sewer
- Cooling: Central Air, Electric
- Heating: Central, Natural Gas
Public Schools
- Elementary: Glendale Elementary
- Middle/Junior: John Trotwood Moore Middle
- High: Hillsboro Comp High School
Property Information
- Constr: Frame
- Floors: Finished Wood, Tile
- Garage: 2 spaces / attached
- Parking Total: 4
- Basement: Crawl Space
- Fence: Full
- Waterfront: No
- Living: 20x28
- Dining: 12x28
- Kitchen: 11x16
- Bed 1: 17x24
- Bed 2: 15x13
- Bed 3: 11x12
- Bed 4: 12x13
- Bonus: 26x28
- Patio: Covered Patio, Porch
- Taxes: $14,835
- Features: Balcony, Garage Door Opener, Gas Grill, Carriage/Guest House, Irrigation System
Appliances/Misc.
- Fireplaces: 2
- Drapes: Remain
- Pool: In Ground
Features
- Dishwasher
- Disposal
- Grill
- Microwave
- Stainless Steel Appliance(s)
- Washer
- Built-in Features
- Ceiling Fan(s)
- Entry Foyer
- High Ceilings
- Hot Tub
- Walk-In Closet(s)
- Tankless Water Heater
Listing Agency
- Office: Compass RE
- Agent: Devin Roper
Information is Believed To Be Accurate But Not Guaranteed
Copyright 2024 RealTracs Solutions. All rights reserved.

