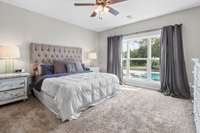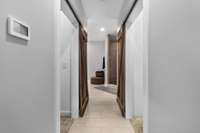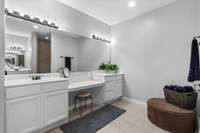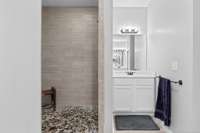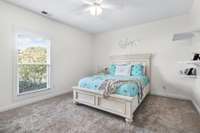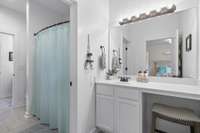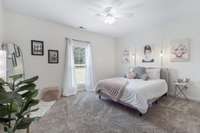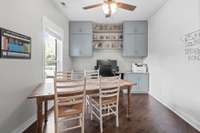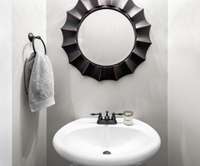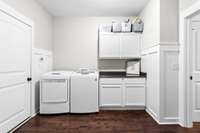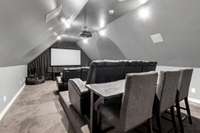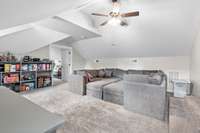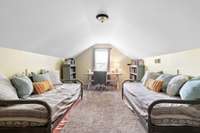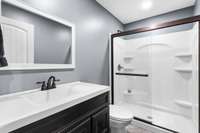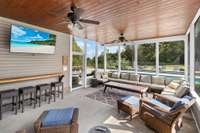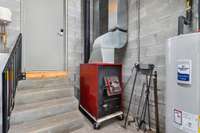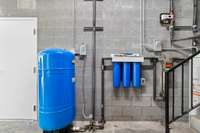$1,499,000 1250 East Rd - Clarksville, TN 37040
A MUST SEE ESTATE built for all the entertaining you can create! 4 TRACTS OF ADJACENT LAND INCLUDED IN SALE totaling 29. 005 acres. This spectacular custom built home tucked up on a partially wooded private estate provides 3 beds and 2. 5 baths on the main level, an office/ craft room, an extra large laundry room and a hidden 10x12 SAFE ROOM. On the second level you can find a spacious bonus room, a full bedroom as well as a THEATRE ROOM that can also double as a 5th bedroom accompanied with a full bathroom and closet for extra storage. Don' t miss the beautiful screened in porch that overlooks a breathtaking oversized saltwater swimming pool with swim deck, an outdoor bar, a private fire pit and a FULL SIZED BALL COURT great for basketball, pickleball, volleyball, tennis and much more! No HOA. Too many upgrades to list! Schedule your showing today! Serious buyers only, must be pre- approved to show. Buyers and buyers agent to verify all pertinent information.
Directions:Take I-24 W towards Clarksville. Take exit 11. Turn left and Continue onto Hwy 41A Byp/Ashland City Rd . Turn left onto Cumberland Dr., Left on Salem Rd., Right on Seven Mile Ferry, Left on East Rd. Driveway on right.
Details
- MLS#: 2706253
- County: Montgomery County, TN
- Stories: 2.00
- Full Baths: 3
- Half Baths: 1
- Bedrooms: 4
- Built: 2015 / EXIST
- Lot Size: 29.005 ac
Utilities
- Water: Well
- Sewer: Septic Tank
- Cooling: Central Air
- Heating: Central, Electric, Furnace
Public Schools
- Elementary: Cumberland Heights Elementary
- Middle/Junior: Montgomery Central Middle
- High: Montgomery Central High
Property Information
- Constr: Brick, Vinyl Siding
- Roof: Shingle
- Floors: Carpet, Finished Wood, Tile
- Garage: 3 spaces / attached
- Parking Total: 3
- Basement: Crawl Space
- Waterfront: No
- Living: 22x24
- Dining: 13x13
- Kitchen: 12x24
- Bed 1: 15x15 / Suite
- Bed 2: 15x13 / Walk- In Closet( s)
- Bed 3: 15x13 / Walk- In Closet( s)
- Bed 4: 18x12
- Bonus: 19x16 / Second Floor
- Patio: Covered Patio, Covered Porch, Screened Patio
- Taxes: $2,726
Appliances/Misc.
- Fireplaces: 1
- Drapes: Remain
- Pool: In Ground
Features
- Dishwasher
- Disposal
- Microwave
- Refrigerator
- Stainless Steel Appliance(s)
- Primary Bedroom Main Floor
Listing Agency
- Office: WEICHERT, REALTORS - The Andrews Group
- Agent: Macie McBride Roberts
Information is Believed To Be Accurate But Not Guaranteed
Copyright 2024 RealTracs Solutions. All rights reserved.


















