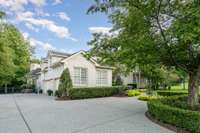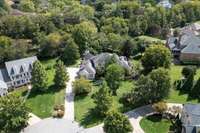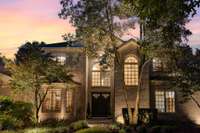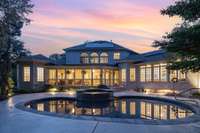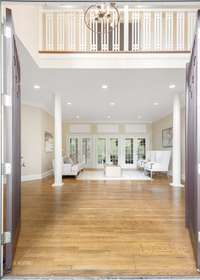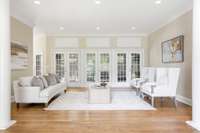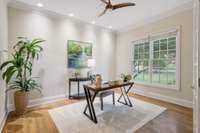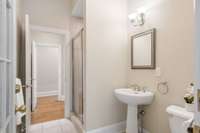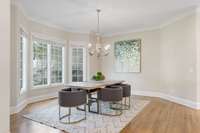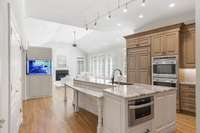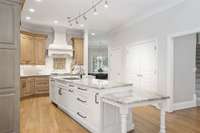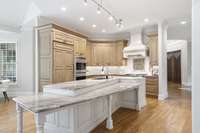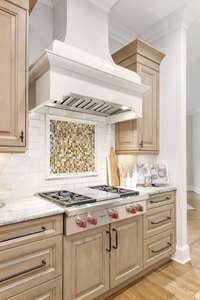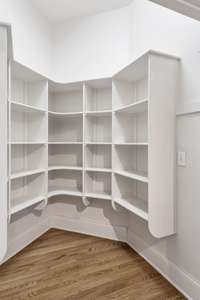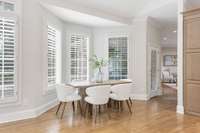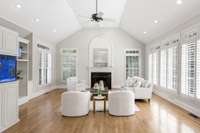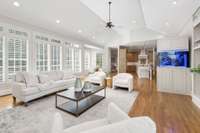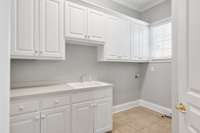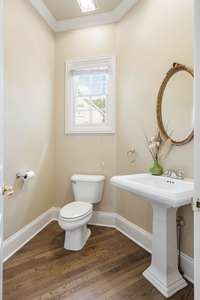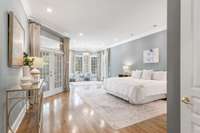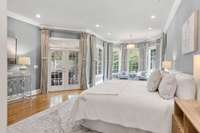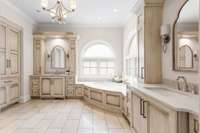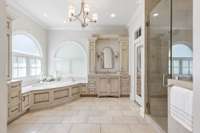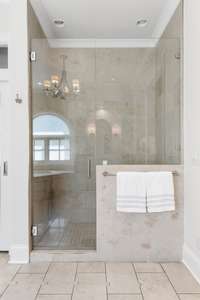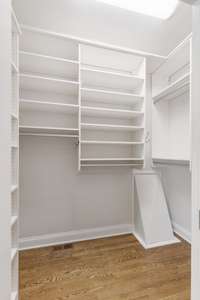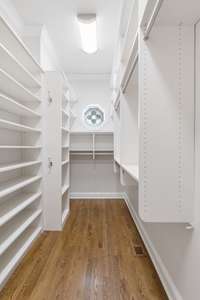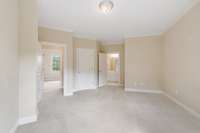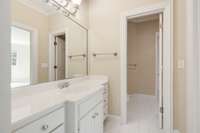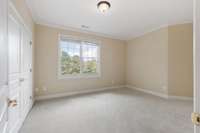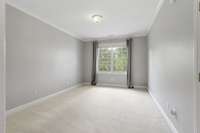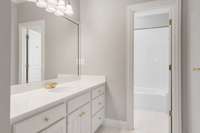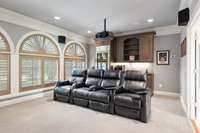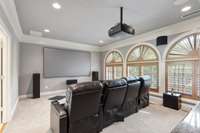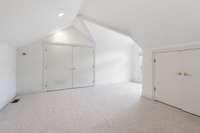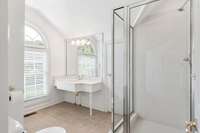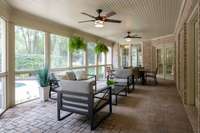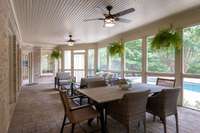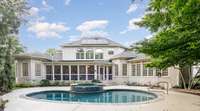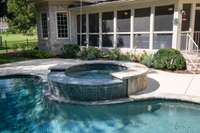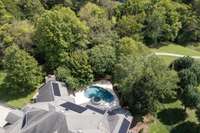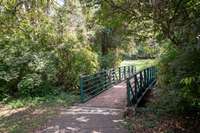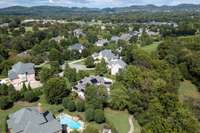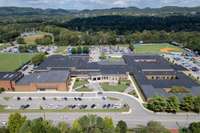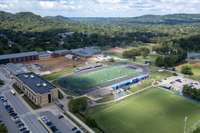$2,500,000 5209 Shaw Ct - Brentwood, TN 37027
Welcome to Your Luxury Dream Home in Princeton Hills! Being sold by original owners who are downsizing, this stunning residence offers a rare opportunity to live on the best lot in the neighborhood that backs to the walking trail. A true chef' s kitchen with top- of- the- line Wolf appliances, Sub Zero fridge, and a spacious island that opens to the vaulted living room—perfect for entertaining. The beautifully renovated primary suite on the main level features high end finishes and 2 big walk- in closets. The main- level office can easily serve as a 6th bedroom and is conveniently located near a full bath. Doors from the den open to a screened- in porch overlooking a sparkling heated spa and pool in a private backyard oasis. Modern upgrades include solar panels, full- house generator, an EV charger, tankless hot water heater, smart irrigation, and a state- of- the- art home theater system with wet bar & 90 bottle wine cooler. Walk to Brentwood Middle and High School, close to shopping and I- 65
Directions:From Brentwood, South on Franklin Road, Right on Murray Lane, Left on Princeton Hills Drive, Left Shaw Ct.
Details
- MLS#: 2707406
- County: Williamson County, TN
- Subd: Princeton Hills Sec 2
- Stories: 2.00
- Full Baths: 5
- Half Baths: 1
- Bedrooms: 5
- Built: 1998 / RENOV
- Lot Size: 0.770 ac
Utilities
- Water: Public
- Sewer: Public Sewer
- Cooling: Central Air
- Heating: Central, Natural Gas
Public Schools
- Elementary: Scales Elementary
- Middle/Junior: Brentwood Middle School
- High: Brentwood High School
Property Information
- Constr: Brick
- Floors: Carpet, Finished Wood, Tile
- Garage: 3 spaces / detached
- Parking Total: 3
- Basement: Crawl Space
- Fence: Back Yard
- Waterfront: No
- Living: 20x20 / Great Room
- Dining: 16x10 / Formal
- Kitchen: 17x15
- Bed 1: 29x22 / Suite
- Bed 2: 15x11 / Bath
- Bed 3: 16x11 / Bath
- Bed 4: 14x12 / Bath
- Den: 18x14 / Bookcases
- Bonus: 18x14 / Wet Bar
- Taxes: $6,388
- Amenities: Underground Utilities, Trail(s)
Appliances/Misc.
- Fireplaces: No
- Drapes: Remain
- Pool: In Ground
Features
- Dishwasher
- Disposal
- Microwave
- Refrigerator
- Stainless Steel Appliance(s)
- Primary Bedroom Main Floor
- Solar Heat-Active
- Solar Heat-Passive
- Tankless Water Heater
- Smoke Detector(s)
Listing Agency
- Office: PARKS
- Agent: Marla Richardson
Information is Believed To Be Accurate But Not Guaranteed
Copyright 2024 RealTracs Solutions. All rights reserved.

