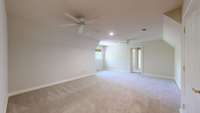$679,000 644 Gibbs Store Rd - Murray, KY 42071
Luxury meets relaxation in this well appointed architecturally designed home that has recently been professionally painted throughout! Inside, you' ll find a gracious floorplan that offers formal & informal living spaces, both with fireplaces, expansive woodwork and soaring ceilings. Quartz counters, Mexican tile, and ash flooring are elegant and functional. A dining room and office with custom cabinetry make the most of views of the luciously landscaped surroundings, while an expansive primary suite offers a spa like setting with two half baths connected by a tiled shower & soaking tub. Three additional bedroom suites ( one down and two up) offer private baths. Outside, you' ll enjoy a private courtyard with a custom pool and fireplace. Murray, KY has 5 times been named the friendlest small town in the USA. It' s proximity to Kentucky Lake ( 20 mins away) and Nashville ( 2 hours away) makes it a favorite place to relocate with top rated schools, access to the arts and a regional University.
Directions:From the intersection of 16th & Main in Murray, travel South on16th St. 16th Turns into Wiswell Rd.Turn Left on Gibbs Store Rd. Hous eis on the Left. Sign in Yard.
Details
- MLS#: 2705092
- County: Calloway County, KY
- Subd: Saddle Creek
- Style: Traditional
- Stories: 2.00
- Full Baths: 5
- Half Baths: 1
- Bedrooms: 4
- Built: 2001 / EXIST
- Lot Size: 1.110 ac
Utilities
- Water: Public
- Sewer: Public Sewer
- Cooling: Central Air, Dual
- Heating: Central, Natural Gas
Public Schools
- Elementary: Southwest Calloway Elementary School
- Middle/Junior: Calloway County Middle School
- High: Calloway County High School
Property Information
- Constr: Brick
- Roof: Shingle
- Floors: Carpet, Finished Wood, Tile
- Garage: 3 spaces / attached
- Parking Total: 3
- Basement: Crawl Space
- Waterfront: No
- Living: Formal
- Dining: Formal
- Bed 1: Extra Large Closet
- Bed 2: Bath
- Bed 3: Bath
- Bed 4: Bath
- Den: Combination
- Bonus: Second Floor
- Patio: Covered Porch, Patio
- Taxes: $3,932
Appliances/Misc.
- Fireplaces: 3
- Drapes: Remain
- Pool: In Ground
Features
- Dishwasher
- Microwave
- Refrigerator
- High Speed Internet
- Kitchen Island
- Smoke Detector(s)
Listing Agency
- Office: The Stables Realty Group
- Agent: Brenda Treon Hines
Information is Believed To Be Accurate But Not Guaranteed
Copyright 2024 RealTracs Solutions. All rights reserved.






































































