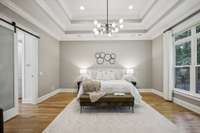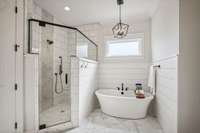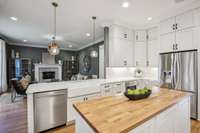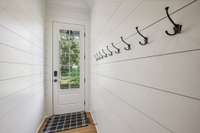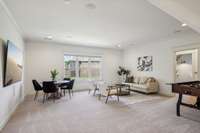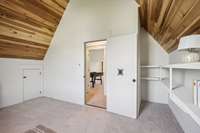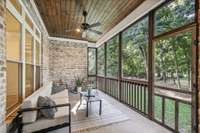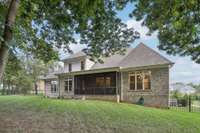$1,975,000 8252 Cavendish Ct - Brentwood, TN 37027
Experience the pinnacle of Brentwood living in this exquisite all- brick 4 BD, 4. 5 BA home, perfectly situated in a serene cul- de- sac within the coveted Parkside at Brenthaven community. This transitional- style residence combines versatility and sophistication, offering multi- purpose rooms that seamlessly blend comfort and elegance. The main level boasts an expansive primary and secondary suite, while the chef' s kitchen provides ample cabinet space, a breakfast area, and opens to a welcoming den. The moody music room, previously used as a formal dining room, adds a touch of drama, alongside a formal living room. Upstairs, two additional ensuites and a tucked- away flex space off the bonus room complete this stunning home. Located minutes from I- 65, easy access to Cool Springs and just 15 minutes to Nashville with local parks galore. Zoned for award winning schools, Lipscomb Elementary, Brentwood Middle & Brentwood High. A true gem for those seeking elegance and comfort!
Directions:From downtown Nashville - Get on I-40 E. Take I-65 S to Concord Rd in Brentwood. Take exit 71 from I-65 S. Continue left on Concord Rd. Turn right on Knox Valley Dr. Left on Devens Dr. Right on Glover Dr. Left on Kellywood Dr. Cavendish Ct is on the right
Details
- MLS#: 2707478
- County: Williamson County, TN
- Subd: Parkside @ Brenthaven
- Stories: 2.00
- Full Baths: 4
- Half Baths: 1
- Bedrooms: 4
- Built: 2018 / EXIST
- Lot Size: 0.710 ac
Utilities
- Water: Public
- Sewer: Public Sewer
- Cooling: Central Air
- Heating: Central, Electric, Natural Gas
Public Schools
- Elementary: Lipscomb Elementary
- Middle/Junior: Brentwood Middle School
- High: Brentwood High School
Property Information
- Constr: Brick
- Roof: Asphalt
- Floors: Carpet, Finished Wood, Tile
- Garage: 3 spaces / detached
- Parking Total: 3
- Basement: Crawl Space
- Fence: Back Yard
- Waterfront: No
- Living: 22x18 / Formal
- Dining: 15x13 / Formal
- Kitchen: 25x14 / Eat- in Kitchen
- Bed 1: 17x17 / Suite
- Bed 2: 15x13 / Bath
- Bed 3: 17x13 / Walk- In Closet( s)
- Bed 4: 15x13 / Walk- In Closet( s)
- Den: 19x16 / Combination
- Bonus: 20x19 / Second Floor
- Patio: Covered Patio, Screened Patio
- Taxes: $5,899
- Features: Garage Door Opener, Irrigation System
Appliances/Misc.
- Fireplaces: 2
- Drapes: Remain
Features
- Dishwasher
- Disposal
- Dryer
- Microwave
- Refrigerator
- Washer
- Bookcases
- Entry Foyer
- Extra Closets
- High Ceilings
- Storage
- Walk-In Closet(s)
- Primary Bedroom Main Floor
- Windows
- Low Flow Plumbing Fixtures
- Thermostat
- Tankless Water Heater
- Security System
- Smoke Detector(s)
Listing Agency
- Office: Reliant Realty ERA Powered
- Agent: Lindsey Farmer
Information is Believed To Be Accurate But Not Guaranteed
Copyright 2024 RealTracs Solutions. All rights reserved.











