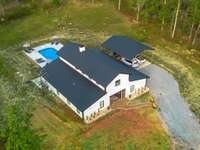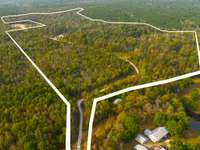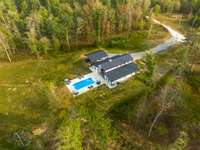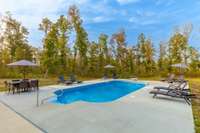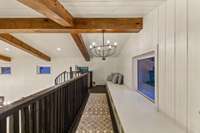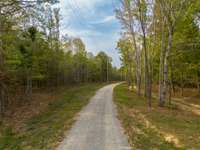$1,330,000 3340 Highway 230 W - Nunnelly, TN 37137
PEACE & PRIVACY w/ CONVENIENCE, AND A POOL! This one’s Definitely Worth a LOOK…3bdrm/ 3bath ( 2776sqft) BARNDO on 108. 84 Acres. Fantastic Farmhouse Features…~ Porch/ Mudroom/ Foyer Entrance w/ Barn Doors, Benches & Storage ~ Welcoming Double Door Entry ~ Large Open Living Rm w/ 18ft Ceilings, Exposed Beams, Stone Fireplace and a Spiral Staircase to the Loft ~ Custom Gourmet Kitchen w/ T& G Wood Ceiling, Stone Backsplash, Farmhouse Sink, High- end SS Appliances, Marble C- tops & B- fast Bar ~ Large Luxurious Primary Bdrm & Bath w/ Walk- in Tile Shower, Separate Vanities, Custom Closet ~ Rec Room/ Mancave/ Pool Bar w/ Marble C- top, Sink & Refrigerator is just Steps from the Pool Deck & Entertainment Area ~ 2nd Bdrm w/ Full Bath & Large Custom Closet ~ 3rd Bdrm used for Guests is conveniently located next to the Hall Bath ~ 16x32 Inground Salt Water POOL, 8 1/ 2 ft Deep w/ Diving Board & Plumbed for Water Feature ~ 2- Car ( 24x36x12) CARPORT ~ 1/ 2 Mile Gravel DRIVEWAY ~ 911 Communications Tower past Home ~ Less Than 5 Miles to I- 40!
Directions:From I-40 Exit #152 (Bucksnort)…Take Hwy 230 E 4.6 miles to Driveway on LEFT…SEE SIGN (Long Driveway) From Centerville…Take Hwy 48 N to Hwy 230 W @ RR Track Vere Left, go 6.4 miles to Driveway on RIGHT…SEE SIGN (THIS IS A VERY LONG DRIVEWAY)
Details
- MLS#: 2707941
- County: Hickman County, TN
- Style: Barndominium
- Stories: 1.00
- Full Baths: 3
- Bedrooms: 3
- Built: 2023 / APROX
- Lot Size: 108.840 ac
Utilities
- Water: Public
- Sewer: Septic Tank
- Cooling: Central Air, Electric
- Heating: Central, Electric
Public Schools
- Elementary: Centerville Elementary
- Middle/Junior: Hickman Co Middle School
- High: Hickman Co Sr High School
Property Information
- Constr: Frame
- Roof: Metal
- Floors: Concrete
- Garage: No
- Parking Total: 10
- Basement: Slab
- Waterfront: No
- Living: 19x18 / Great Room
- Dining: 19x15 / Combination
- Kitchen: 17x14
- Bed 1: 17x16 / Suite
- Bed 2: 17x11 / Bath
- Bed 3: 12x13 / Extra Large Closet
- Bonus: 17x13 / Wet Bar
- Patio: Covered Patio, Covered Porch
- Taxes: $2,699
- Features: Smart Lock(s)
Appliances/Misc.
- Fireplaces: 1
- Drapes: Remain
- Pool: In Ground
Features
- Dishwasher
- Ice Maker
- Microwave
- Refrigerator
- Stainless Steel Appliance(s)
- Accessible Doors
- Accessible Entrance
- Accessible Hallway(s)
- Built-in Features
- Ceiling Fan(s)
- Entry Foyer
- High Ceilings
- Wet Bar
- High Speed Internet
- Kitchen Island
- Thermostat
- Smoke Detector(s)
Listing Agency
- Office: Crye- Leike, Inc. , REALTORS
- Agent: Beth Baker
Information is Believed To Be Accurate But Not Guaranteed
Copyright 2024 RealTracs Solutions. All rights reserved.


