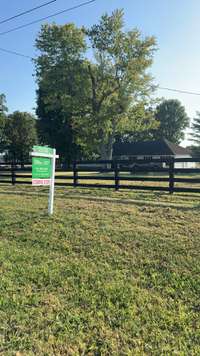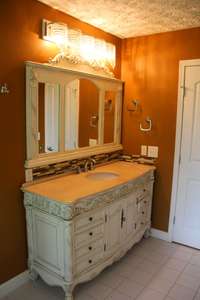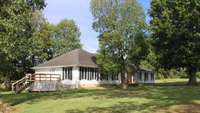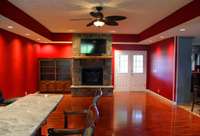$1,300,000 4785 Highway 41A North - Eagleville, TN 37060
Welcome to your dream home in a serene country setting, just 10 minutes from Champions Run Golf Course and 20 miles from Spring Hill, Murfreesboro, and Franklin. Downtown Nashville is only 40 miles away, offering the perfect blend of rural tranquility and urban convenience. This spacious 2, 552 sq ft residence features an open floor plan with a bright living room, a chef’s kitchen with modern appliances, and a dining area perfect for entertaining. The primary suite is a true sanctuary with a luxurious en- suite bath, while two additional bedrooms offer comfort and privacy. Enjoy outdoor living on the expansive screened in deck , ideal for gatherings or quiet mornings. With a dedicated laundry room and versatile bonus space, this home caters to all your needs. Experience the best of country living with friendly communities, excellent schools, and outdoor activities. Don’t miss your chance to make this charming retreat your own! Schedule a showing today! More photos coming soon!!!
Directions:From I-840, take exit 42 toward Eagleville. Turn left onto US-31 ALT S/US-41A S and travel for 3 miles. Then, make a slight left onto US-41A S. Continue for 8.3 miles, and the home will be on your right-hand side. Enjoy the scenic drive!
Details
- MLS#: 2705902
- County: Bedford County, TN
- Stories: 1.00
- Full Baths: 2
- Half Baths: 2
- Bedrooms: 3
- Built: 1981 / RENOV
- Lot Size: 18.270 ac
Utilities
- Water: Public
- Sewer: Septic Tank
- Cooling: Ceiling Fan( s), Central Air
- Heating: Electric, Natural Gas
Public Schools
- Elementary: Community Elementary School
- Middle/Junior: Community Middle School
- High: Community High School
Property Information
- Constr: Vinyl Siding
- Floors: Laminate, Tile
- Garage: 2 spaces / detached
- Parking Total: 2
- Basement: Other
- Fence: Full
- Waterfront: No
- Living: 31x14 / Great Room
- Dining: 13x13 / Formal
- Bed 1: 20x15 / Whirlpool
- Bed 2: Bath
- Bed 3: Walk- In Closet( s)
- Patio: Covered Porch, Screened Deck
- Taxes: $2,111
Appliances/Misc.
- Fireplaces: 1
- Drapes: Remain
Features
- Dishwasher
- Disposal
- ENERGY STAR Qualified Appliances
- Microwave
- Refrigerator
- Stainless Steel Appliance(s)
- Primary Bedroom Main Floor
- High Speed Internet
- Kitchen Island
- Windows
- Tankless Water Heater
- Security Gate
- Smoke Detector(s)
Listing Agency
- Office: BHGRE Heritage Group
- Agent: Mandy Motes
Information is Believed To Be Accurate But Not Guaranteed
Copyright 2024 RealTracs Solutions. All rights reserved.
































