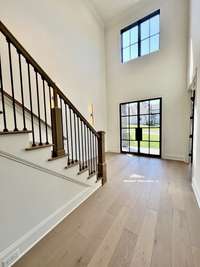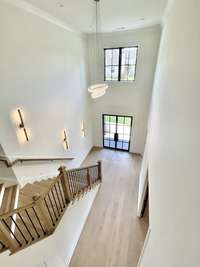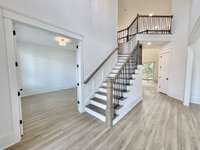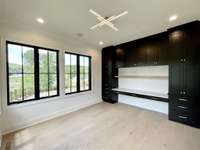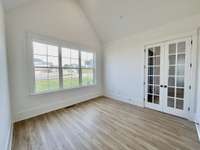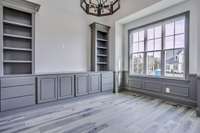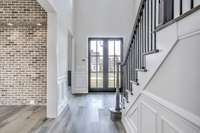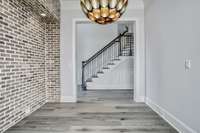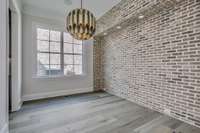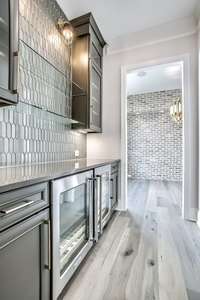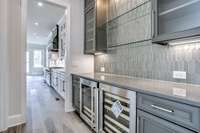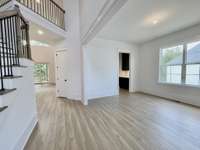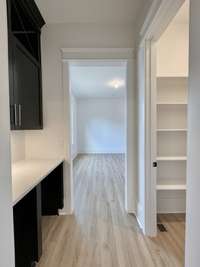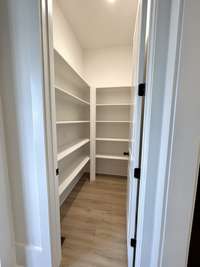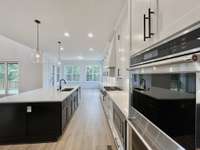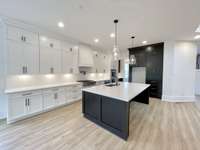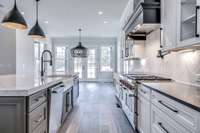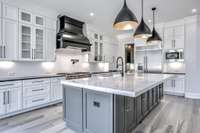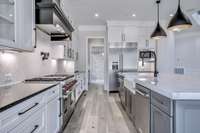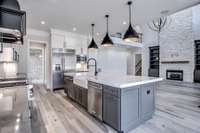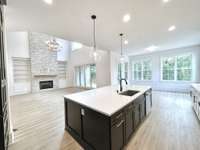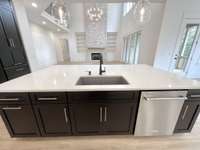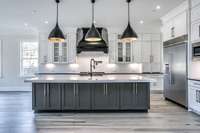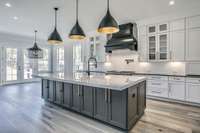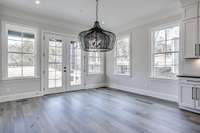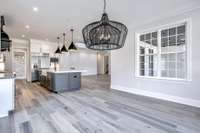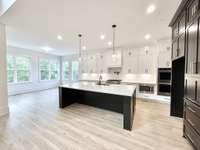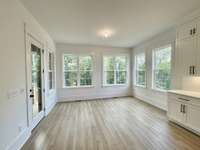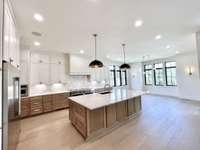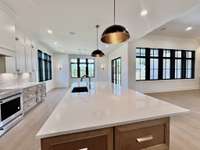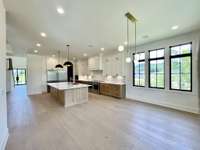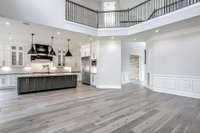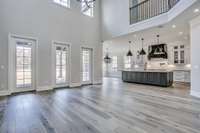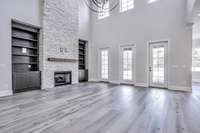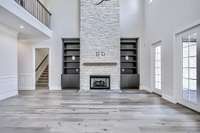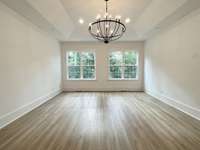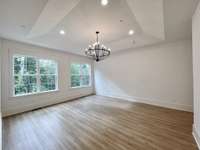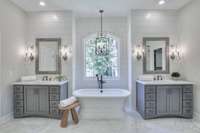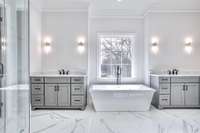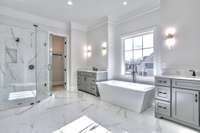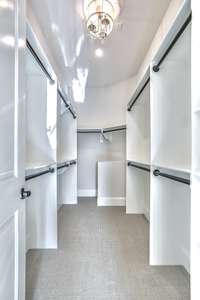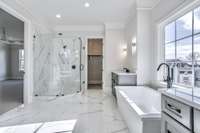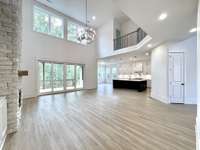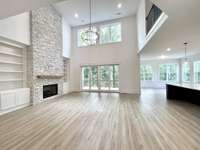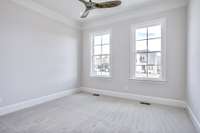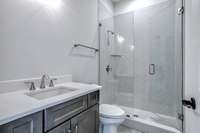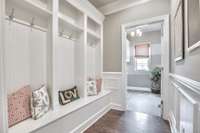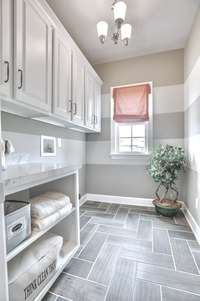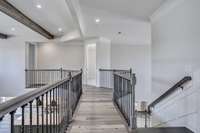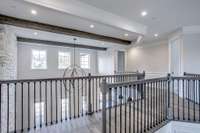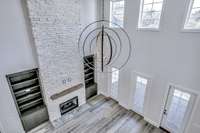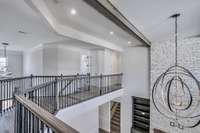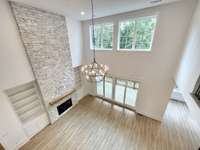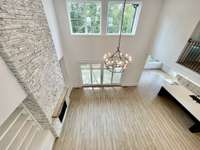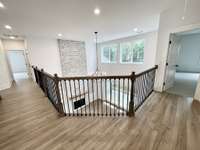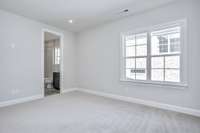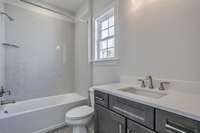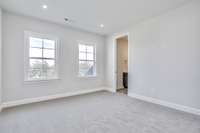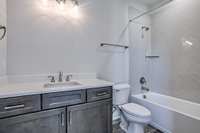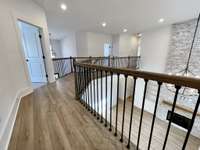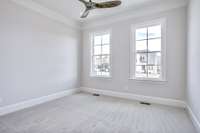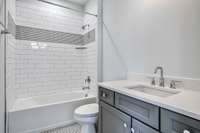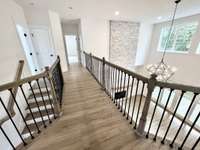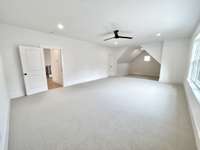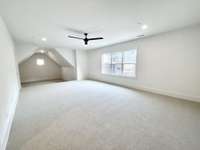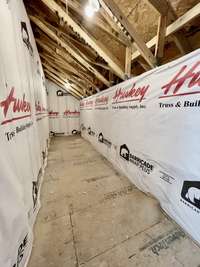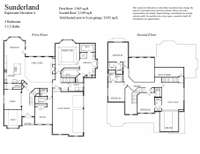$2,229,900 9914 Elland Road - Brentwood, TN 37027
Prepare to be captivated by this breathtaking 5BR luxury estate—a true masterpiece that exudes elegance, sophistication & unparalleled grandeur at every turn. From its commanding presence to its exquisite attention to detail, this home is a vision of luxury living that transcends expectations & sets a new standard of opulence. As you enter, you are greeted by a dramatic 2- story foyer that sets the tone for the rest of the home. Towering ceilings, intricate moldings & a sweeping staircase create a sense of grandeur & sophistication. With its 2- story foyer, 2- story great room & wall of windows overlooking the backyard, this home is a true showstopper that embodies the pinnacle of luxury living. In every way, THIS is a total WOW home—a magazine- worthy masterpiece that is sure to impress even the most discerning buyer. TO BE BUILT - CONSTRUCTION HAS NOT STARTED. Work w/ Turnberry Design Team & customize ALL structural options & selections! Estimated Completion MAY/ JUNE 2025
Directions:GPS 9837 Split Log Rd Brentwood, TN 37027 to Get to Entrance of Telluride • Lot 6 is 6th Lot on LEFT Just Before Benington Place
Details
- MLS#: 2705528
- County: Williamson County, TN
- Subd: Telluride Manors
- Stories: 2.00
- Full Baths: 5
- Half Baths: 1
- Bedrooms: 5
- Built: 2025 / SPEC
- Lot Size: 1.000 ac
Utilities
- Water: Public
- Sewer: Public Sewer
- Cooling: Electric
- Heating: Natural Gas
Public Schools
- Elementary: Sunset Elementary School
- Middle/Junior: Sunset Middle School
- High: Nolensville High School
Property Information
- Constr: Brick
- Roof: Shingle
- Floors: Carpet, Finished Wood, Tile
- Garage: 3 spaces / detached
- Parking Total: 3
- Basement: Crawl Space
- Waterfront: No
- Living: 22x19 / Great Room
- Dining: 14x12 / Formal
- Kitchen: 18x12 / Pantry
- Bed 1: 16x16 / Extra Large Closet
- Bed 2: 12x12 / Bath
- Bed 3: 14x12 / Bath
- Bed 4: 14x12 / Bath
- Den: 11x12 / Bookcases
- Bonus: 20x16 / Second Floor
- Patio: Patio
- Taxes: $12,100
- Amenities: Sidewalks, Underground Utilities
- Features: Garage Door Opener, Irrigation System
Appliances/Misc.
- Fireplaces: 1
- Drapes: Remain
Features
- Dishwasher
- Disposal
- Microwave
- Bookcases
- Built-in Features
- Entry Foyer
- High Ceilings
- Open Floorplan
- Pantry
- Storage
- Walk-In Closet(s)
- Primary Bedroom Main Floor
- Fireplace Insert
- Windows
- Tankless Water Heater
- Smoke Detector(s)
Listing Agency
- Office: PARKS
- Agent: Gina Sefton
- CoListing Office: PARKS
- CoListing Agent: Beth Ann Smith
Information is Believed To Be Accurate But Not Guaranteed
Copyright 2024 RealTracs Solutions. All rights reserved.

