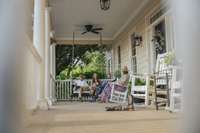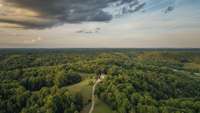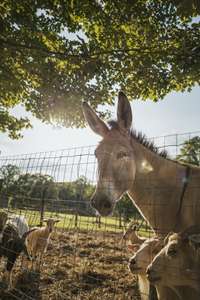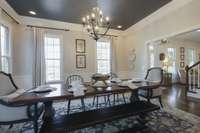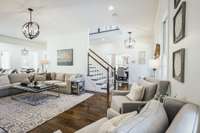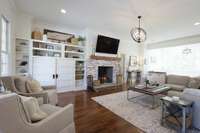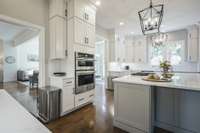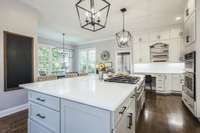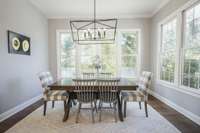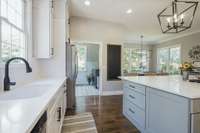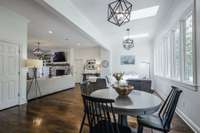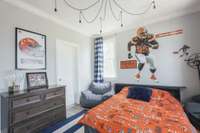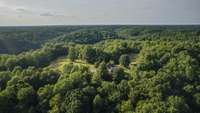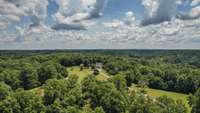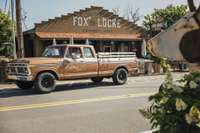$2,750,000 6795 Leipers Creek Rd - Columbia, TN 38401
Welcome to Southern Living magazine' s former Leipers Fork Show House in Franklin, TN! This is IT! Enjoy gorgeous views of the countryside & sunsets from the double front porches! An animal lover' s dream, the property features a barn and fenced pasture for horses or other animals, 3 fenced paddocks, and 2 hen houses. This recently renovated 4 Bedroom home includes 2 primary suites, main & upstairs, 3. 5 baths, gorgeous master bath, new gourmet kitchen w/ butler' s pantry, new back deck, refinished real hardwood floors, new tile, storm room, new fireplace, stone patio, & fire pit area. The barn includes a wood- burning stove, water, electricity, equipment storage, & a loft, with one stall converted into an Art Studio. Over 25 acres of Greenbelt land offer space to explore, w/ potential for 2 additional build sites ( preliminary soil testing) perfect for a FAMILY COMPOUND! Private, yet only 8 minutes from charming Leipers Fork Village, You truly have the FARM LIFESTYLE at your fingertips!
Directions:From Downtown Franklin Go West on New Highway 96. Take A Left on Old Hillsboro Road. After passing through Leipers Fork Village, it turns into Leipers Creek Road. Home is About 8 Minutes from Leipers Fork Village on the right.
Details
- MLS#: 2706940
- County: Williamson County, TN
- Subd: Leipers Fork
- Stories: 2.00
- Full Baths: 3
- Half Baths: 1
- Bedrooms: 4
- Built: 2003 / EXIST
- Lot Size: 25.150 ac
Utilities
- Water: Public
- Sewer: Septic Tank
- Cooling: Central Air, Electric
- Heating: Central, Propane
Public Schools
- Elementary: Hillsboro Elementary/ Middle School
- Middle/Junior: Hillsboro Elementary/ Middle School
- High: Independence High School
Property Information
- Constr: Fiber Cement
- Floors: Carpet, Finished Wood, Tile
- Garage: No
- Basement: Crawl Space
- Waterfront: No
- Living: 25x15 / Great Room
- Dining: 15x14 / Formal
- Kitchen: 22x15 / Eat- in Kitchen
- Bed 1: 18x14 / Suite
- Bed 2: 15x15 / Bath
- Bed 3: 13x12
- Bed 4: 12x11
- Den: 23x9
- Patio: Deck, Porch
- Taxes: $2,500
- Features: Balcony, Barn(s)
Appliances/Misc.
- Fireplaces: 1
- Drapes: Remain
Features
- Refrigerator
- Primary Bedroom Main Floor
Listing Agency
- Office: Legg and Company
- Agent: David Legg
- CoListing Office: Legg and Company
- CoListing Agent: Camille Chapman Legg
Information is Believed To Be Accurate But Not Guaranteed
Copyright 2024 RealTracs Solutions. All rights reserved.


