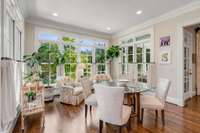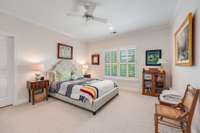$2,250,000 336 Whitworth Way - Nashville, TN 37205
Welcome to this Palm Beach- inspired retreat, nestled behind the gates of Whitworth, ideally located between Green Hills and West End. Warm and inviting yet sophisticated, this home boasts traditional details, tall ceilings, and sand- and- finish hardwoods throughout the main living areas. The formal living spaces are perfect for entertaining, complemented by a cozy den and an eat- in kitchen featuring a gas range and cabinet- paneled fridge. The main- level primary suite opens to a study, ideal for work or reading. Upstairs, discover a bonus room, a junior primary suite with ensuite, and two additional bedrooms sharing a Jack- and- Jill bath. Ample storage is available throughout. The gated community also offers a scenic walking trail, adding to the charm and exclusivity of this elegant home.
Directions:West on West End from downtown. Left on Bowling, Left into Whitworth to Whitworth Way.
Details
- MLS#: 2707392
- County: Davidson County, TN
- Subd: Whitworth
- Stories: 2.00
- Full Baths: 3
- Half Baths: 1
- Bedrooms: 4
- Built: 1997 / EXIST
- Lot Size: 0.190 ac
Utilities
- Water: Public
- Sewer: Public Sewer
- Cooling: Central Air
- Heating: Central
Public Schools
- Elementary: Eakin Elementary
- Middle/Junior: West End Middle School
- High: Hillsboro Comp High School
Property Information
- Constr: Brick
- Floors: Carpet, Finished Wood, Tile
- Garage: 2 spaces / detached
- Parking Total: 2
- Basement: Crawl Space
- Waterfront: No
- Living: 16x14 / Formal
- Dining: 16x14 / Formal
- Kitchen: 16x14 / Eat- in Kitchen
- Bed 1: 18x16 / Suite
- Bed 2: 18x16 / Bath
- Bed 3: 16x14 / Walk- In Closet( s)
- Bed 4: 16x14
- Den: 22x17 / Bookcases
- Bonus: 32x20 / Over Garage
- Patio: Screened Patio
- Taxes: $6,929
- Amenities: Sidewalks, Underground Utilities, Trail(s)
Appliances/Misc.
- Fireplaces: 1
- Drapes: Remain
Features
- Bookcases
- Ceiling Fan(s)
- Entry Foyer
- Extra Closets
- High Ceilings
- Walk-In Closet(s)
- Primary Bedroom Main Floor
Listing Agency
- Office: Fridrich & Clark Realty
- Agent: Lydia Armistead
- CoListing Office: Fridrich & Clark Realty
- CoListing Agent: Lila Gray
Information is Believed To Be Accurate But Not Guaranteed
Copyright 2024 RealTracs Solutions. All rights reserved.










































