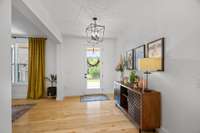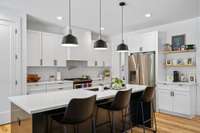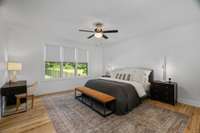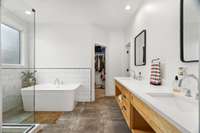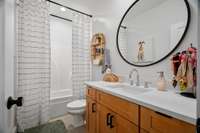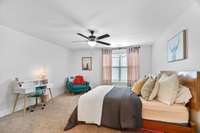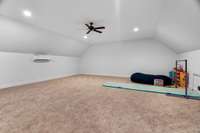$1,250,000 162 Vantrease Rd - Cottontown, TN 37048
Experience peaceful country living with modern conveniences just outside of the city. This spacious home, located on a quiet dead- end street, features a thoughtful layout designed for comfort and functionality. The primary bedroom, along with two additional bedrooms and a full bath, are conveniently located on the main level. The open- concept dining, living room, and kitchen boast stunning hardwood floors, filling the space with warmth and natural light. Crisp white walls complement the modern kitchen, which features a large center island, ample pantry storage, stainless steel appliances, and stylish open shelving alongside plenty of cabinet space. For added convenience, the laundry room is also on the main level. Upstairs, you' ll find another bedroom, a full bath, and two versatile bonus/ flex rooms, ideal for an office, gym, or playroom. Step outside to enjoy the amazing in- ground pool and covered back porch, all situated on a spacious . 92- acre lot offering plenty of privacy.
Directions:From Nashville, head N on I-65. Keep right onto Vietnam Veterans Blvd. Take exit 12 and turn left onto Big Station Camp Blvd. Turn left onto Long Hollow Pk. Turn right onto Upper Station Camp Creek Rd. Turn left onto Vantrease Rd. Home is on the right.
Details
- MLS#: 2706110
- County: Sumner County, TN
- Stories: 2.00
- Full Baths: 3
- Half Baths: 1
- Bedrooms: 4
- Built: 2019 / EXIST
- Lot Size: 0.920 ac
Utilities
- Water: Public
- Sewer: Septic Tank
- Cooling: Central Air, Electric
- Heating: Central, Electric
Public Schools
- Elementary: Liberty Creek Elementary
- Middle/Junior: Liberty Creek Middle School
- High: Liberty Creek High School
Property Information
- Constr: Brick
- Roof: Shingle
- Floors: Carpet, Finished Wood, Tile
- Garage: 2 spaces / detached
- Parking Total: 2
- Basement: Crawl Space
- Waterfront: No
- Living: 19x18 / Combination
- Dining: 12x11 / Formal
- Kitchen: 19x14 / Pantry
- Bed 1: 18x17 / Suite
- Bed 2: 13x12
- Bed 3: 13x12
- Bed 4: 17x13
- Bonus: 28x27 / Over Garage
- Patio: Covered Porch, Patio
- Taxes: $3,510
- Features: Garage Door Opener
Appliances/Misc.
- Fireplaces: No
- Drapes: Remain
- Pool: In Ground
Features
- Dishwasher
- Disposal
- Refrigerator
- Ceiling Fan(s)
- Entry Foyer
- High Ceilings
- Open Floorplan
- Pantry
- Storage
- Walk-In Closet(s)
- Primary Bedroom Main Floor
Listing Agency
- Office: Onward Real Estate
- Agent: Megan Jones Campbell
Information is Believed To Be Accurate But Not Guaranteed
Copyright 2024 RealTracs Solutions. All rights reserved.




