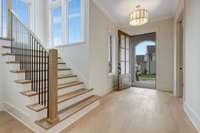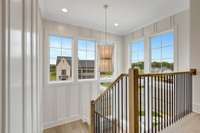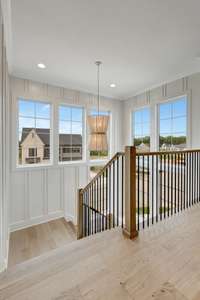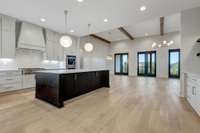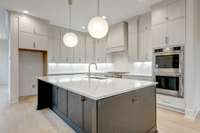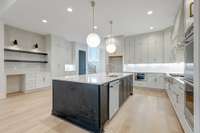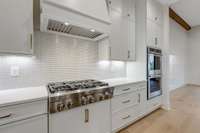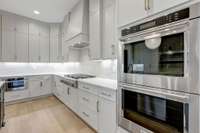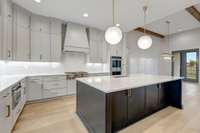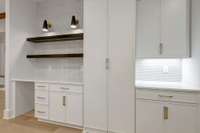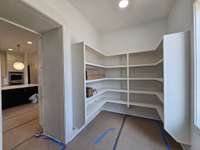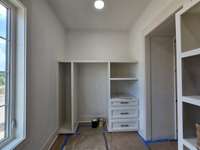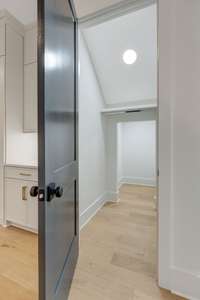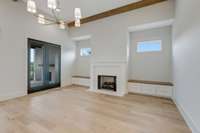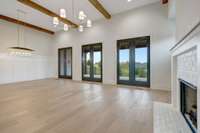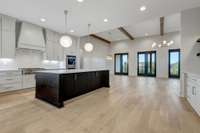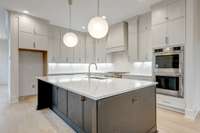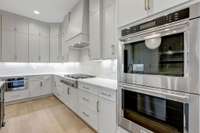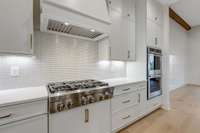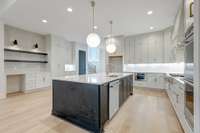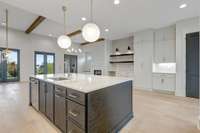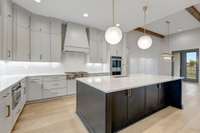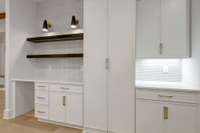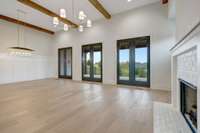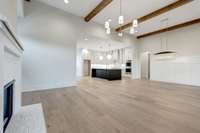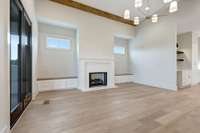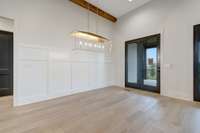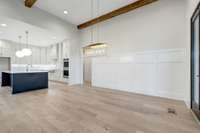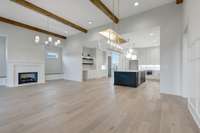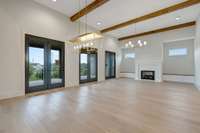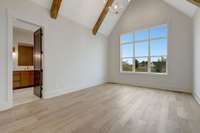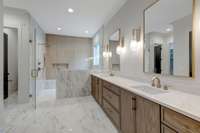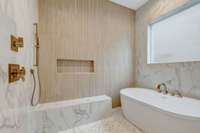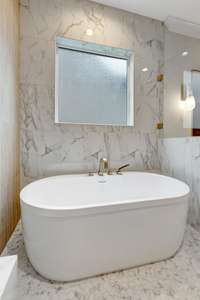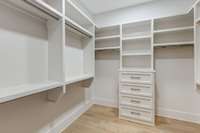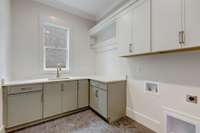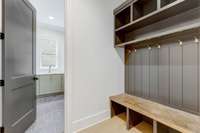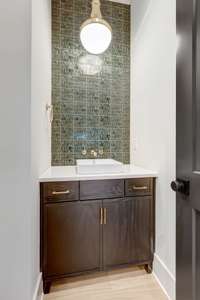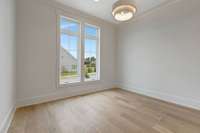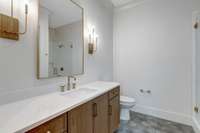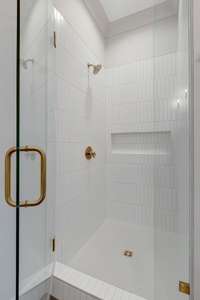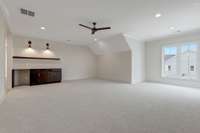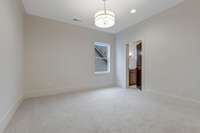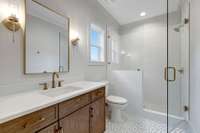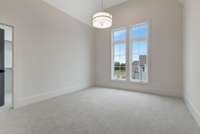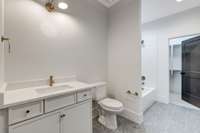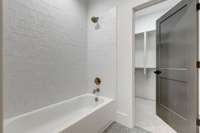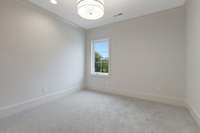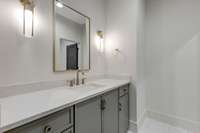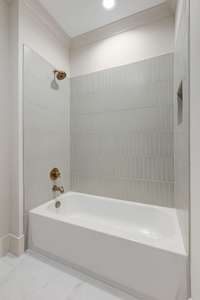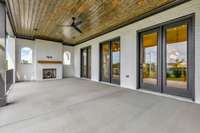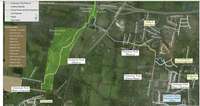$1,398,900 2931 Avenue Downs Dr - Thompsons Station, TN 37179
Barlow Builders presents a luxurious home in the upscale Avenue Downs community. This highly coveted corner lot backs up to a serene common area, boasting designer finishes throughout. The main floor features a stunning primary bedroom wi/ vaulted ceilings & resort- style shower, along with a guest bed w/ ensuite. The gourmet kitchen is equipped w/ Kitchen Aid appliances and an oversized pantry. Dining and family rooms showcase 13" ceilings w/ stained beams, while a spacious bonus room offers a snack bar. Enjoy the covered rear porch w/ a fireplace and ample space for dining & relaxation. Additional features include a tankless water heater, full sod yard w/ irrigation, sidewalks on both sides of the street, and a walking trail to Thompson' s Station Elementary & Middle School. Inquire about our BUILDER INCENTIVE, available when using our preferred lenders and closing w/ Hale Title & Escrow, which can be applied towards rate buy- down, closing costs, and or additional amementies.
Directions:I-65 S to I-840 W (Exit 59 B), Take Exit 28 towards Columbia/Franklin (US 31). Turn Left onto US 31. Turn Left on Critz Ln. Turn Right Clayton Arnold Rd. Left into Avenue Downs. House on Right
Details
- MLS#: 2706542
- County: Williamson County, TN
- Subd: Avenue Downs Sec1
- Style: Other
- Stories: 2.00
- Full Baths: 5
- Half Baths: 1
- Bedrooms: 5
- Built: 2024 / NEW
- Lot Size: 0.230 ac
Utilities
- Water: Public
- Sewer: Public Sewer
- Cooling: Central Air
- Heating: Central, Natural Gas
Public Schools
- Elementary: Thompson' s Station Elementary School
- Middle/Junior: Thompson' s Station Middle School
- High: Summit High School
Property Information
- Constr: Fiber Cement, Brick
- Roof: Asphalt
- Floors: Carpet, Finished Wood, Tile
- Garage: 2 spaces / attached
- Parking Total: 2
- Basement: Crawl Space
- Waterfront: No
- Living: 19x18 / Combination
- Dining: 10x18 / Combination
- Kitchen: 12x16 / Pantry
- Bed 1: 14x17 / Suite
- Bed 2: 12x13 / Bath
- Bed 3: 12x14 / Walk- In Closet( s)
- Bed 4: 12x14 / Bath
- Bonus: 23x23 / Second Floor
- Patio: Covered Porch, Porch
- Taxes: $0
- Amenities: Underground Utilities, Trail(s)
- Features: Garage Door Opener, Irrigation System
Appliances/Misc.
- Fireplaces: 1
- Drapes: Remain
Features
- Dishwasher
- Disposal
- Microwave
- Smart Thermostat
- Storage
- Walk-In Closet(s)
- Entry Foyer
- Primary Bedroom Main Floor
- Thermostat
- Tankless Water Heater
- Smoke Detector(s)
Listing Agency
- Office: Barlow Realty LLC
- Agent: Lorraine Mineo
Information is Believed To Be Accurate But Not Guaranteed
Copyright 2024 RealTracs Solutions. All rights reserved.

