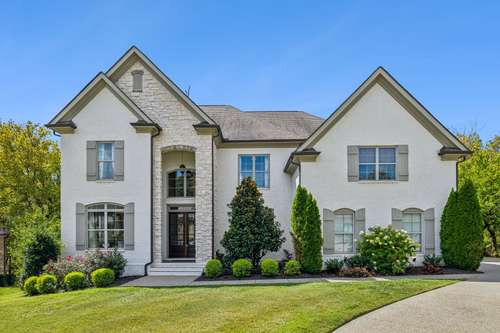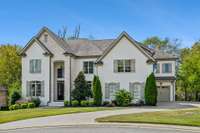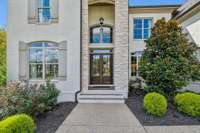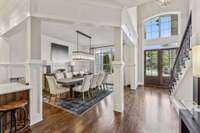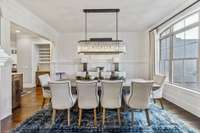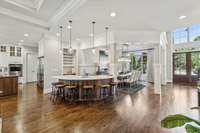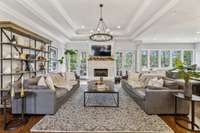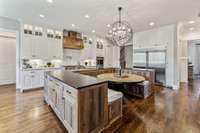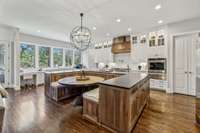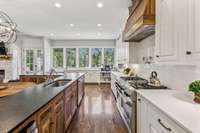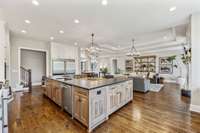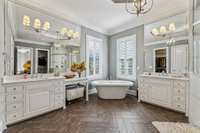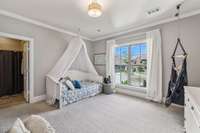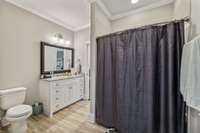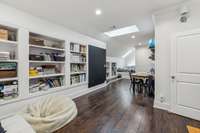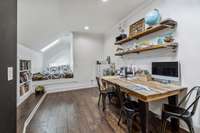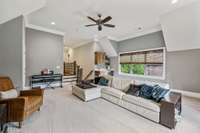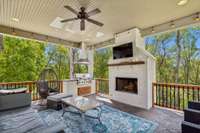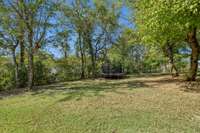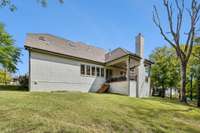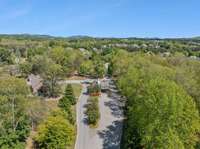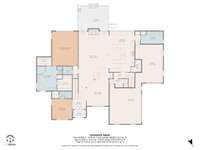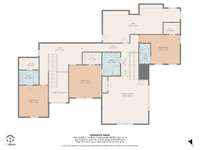$1,500,000 1517 Registry Row - Arrington, TN 37014
Open House Saturday/ Sunday from 2- 4pm! All offers due Sunday by 8pm. Welcome to this exquisite home nestled in the gated community of Kings Chapel situated on a quiet cul- de- sac. Step inside to an open floor plan that seamlessly connects the living, dining and kitchen areas. Versatile office or bedroom downstairs features a full bath and closet. Dining room boasts a sophisticated wine bar equipped with wine fridge, ice maker and reverse osmosis water filter. Gourmet kitchen features a large island with a built- in breakfast table and cozy bench seating complemented by custom cabinetry, granite countertops, and upgraded stainless steel appliances. Primary suite offers a spa- like bathroom complete with a soaking tub, separate vanities, steam shower, and his/ hers closets. Upstairs, you' ll find three additional bedrooms each with an ensuite bath, along with a den and bonus room. Step outside to the covered back deck featuring a built- in grill, wood- burning fireplace, and expansive backyard!
Directions:Take I-65 S to exit 65 onto SR-96. Turn left onto Murfreesboro Rd. Turn left onto Meadow Brook Blvd. Turn left onto Registry Row. Home is on the left.
Details
- MLS#: 2707413
- County: Williamson County, TN
- Subd: Kings Chapel Sec 2-A
- Stories: 2.00
- Full Baths: 5
- Half Baths: 1
- Bedrooms: 5
- Built: 2016 / EXIST
- Lot Size: 0.410 ac
Utilities
- Water: Public
- Sewer: STEP System
- Cooling: Central Air, Electric
- Heating: Central, Natural Gas
Public Schools
- Elementary: Trinity Elementary
- Middle/Junior: Fred J Page Middle School
- High: Fred J Page High School
Property Information
- Constr: Brick
- Roof: Asphalt
- Floors: Carpet, Finished Wood, Tile
- Garage: 3 spaces / detached
- Parking Total: 3
- Basement: Crawl Space
- Waterfront: No
- Living: 18x34
- Dining: 14x16
- Kitchen: 16x25 / Eat- in Kitchen
- Bed 1: 16x21 / Suite
- Bed 2: 12x12 / Bath
- Bed 3: 12x13 / Bath
- Bed 4: 13x13 / Bath
- Den: 12x34 / Bookcases
- Bonus: 19x20 / Second Floor
- Patio: Covered Deck, Covered Porch
- Taxes: $4,661
- Amenities: Clubhouse, Fitness Center, Gated, Pool, Underground Utilities
- Features: Gas Grill, Irrigation System
Appliances/Misc.
- Fireplaces: 2
- Drapes: Remain
Features
- Dishwasher
- Disposal
- Dryer
- Microwave
- Refrigerator
- Washer
- Built-in Features
- Ceiling Fan(s)
- Entry Foyer
- Extra Closets
- Open Floorplan
- Pantry
- Smart Thermostat
- Storage
- Wet Bar
- Fire Alarm
- Security System
- Smoke Detector(s)
Listing Agency
- Office: Keller Williams Realty Mt. Juliet
- Agent: Christian LeMere
- CoListing Office: Keller Williams Realty Mt. Juliet
- CoListing Agent: Baker Reynolds
Information is Believed To Be Accurate But Not Guaranteed
Copyright 2024 RealTracs Solutions. All rights reserved.
